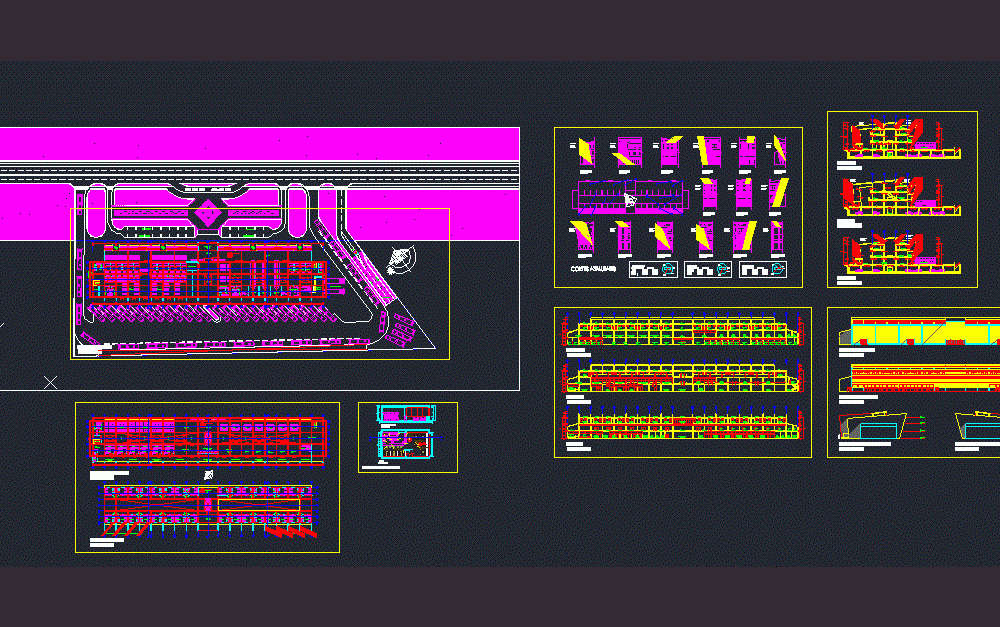
Terrapuerto In Morrope 3D DWG Elevation for AutoCAD
The Bus Station in the city designed Morrope. It adds to the use of commercial transport applications and hosting. The file contains the plants; cuts and elevations with bioclimatic architectural support; besides azimuthal cuts and sunscreens; also it contains the volume of the building in 3D.
Drawing labels, details, and other text information extracted from the CAD file (Translated from Spanish):
landing area, boarding area, control, bus stop, access to basement, taxi parking, taxi stand, agency, warehouse, ss.hh. m., ss.hh. h., ss.hh. men, ss.hh. women, waiting room, lockers, baggage pick-up, delivery, industrial elevator, luggage pick-up, parcel depot, multipurpose room, public telephones, cupboard, dressing room, kitchen, counter, permanent room, food court , commercial premises, room, ss.hh., in-room, cleaning room, service corridor, platform, loading and unloading area, reception, second floor, third floor, first floor, hall, garden, lobby, service, luggage room, azimuthal cuts, suitcases, service, corridor, passage of, alfonso de rojas, machines, room, sum, ATMs, commercial module, tourism support module, cafeteria, ceiling projection, administrative area , main income, income, service income, administration income, security office, aa court, bb court, cc court, commercial modules, suitcases, pick-up area, pick-up, passage for, pick-up area, of, cranes fork, maneuvering area, loading and unloading, fast foods, hall, cleaning, hall of commercial area, lodging, security, office, entrance to, women, corridor, meals, courtyard, men, dorm, man, locker room, multipurpose room, warehouse, area, unloading, parcels, deposit, loading and unloading, platform, industrial, elevator, bedroom, reception hall, ff cut, dd cut, ee cut, maintenance access of cashiers, front elevation, rear elevation, floor, left side elevation, sunshade projection, floor material, smooth surface table in solid oak wood, smooth plafon veneered in oak, chair in oak and aluminum wood, gas hob , kitchen mixer, refrigerator rn steel no frost, bench high stool, juice machine, soda machine, refrigerated display of cakes, box, bar cover., solid oak wood, smooth plafon oak veneered, floor detail , elevation right side, planter, longitudinal cut, coffee shop development
Raw text data extracted from CAD file:
| Language | Spanish |
| Drawing Type | Elevation |
| Category | Transportation & Parking |
| Additional Screenshots |
 |
| File Type | dwg |
| Materials | Aluminum, Steel, Wood, Other |
| Measurement Units | Metric |
| Footprint Area | |
| Building Features | Garden / Park, Deck / Patio, Elevator, Parking |
| Tags | applications, autocad, bioclimatic architecture, bus, city, commercial, designed, DWG, elevation, Station, terminal, transport |
