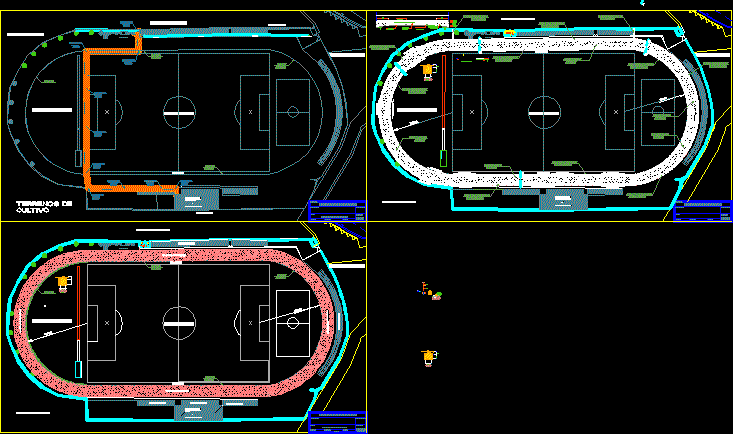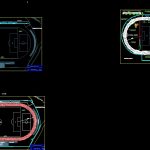ADVERTISEMENT

ADVERTISEMENT
Athletics Track – Plants DWG Block for AutoCAD
Athletics track – Plants
Drawing labels, details, and other text information extracted from the CAD file (Translated from Spanish):
sardinel, final disposal sewer, septic tank, chambers of bars, males, ss.hh., tile, Olympic platform, farmland, bleachers, earth channel, toilet services, sports field, sardinel, existing, dressing rooms, ladies, comes af of the public network, npt, project:, owner :, plane :, drawing :, date :, track athletics-sardinel, scale :, lamina :, construction of athletic track, file cad :, sanitary facilities, bolones of size, see detail, vent channel, gravel bed, typical section of triangular gutter, bi-layer surface treatment, subgrade, typical section of rectangular gutter, base, sub-base, crown, ground, compacted, gravel bed, brick burned brick layer, ash layer, drainage layer
Raw text data extracted from CAD file:
| Language | Spanish |
| Drawing Type | Block |
| Category | Entertainment, Leisure & Sports |
| Additional Screenshots |
 |
| File Type | dwg |
| Materials | Other |
| Measurement Units | Metric |
| Footprint Area | |
| Building Features | |
| Tags | athletics, autocad, block, court, DWG, feld, field, plants, projekt, projet de stade, projeto do estádio, stadion, stadium project, track |
ADVERTISEMENT
