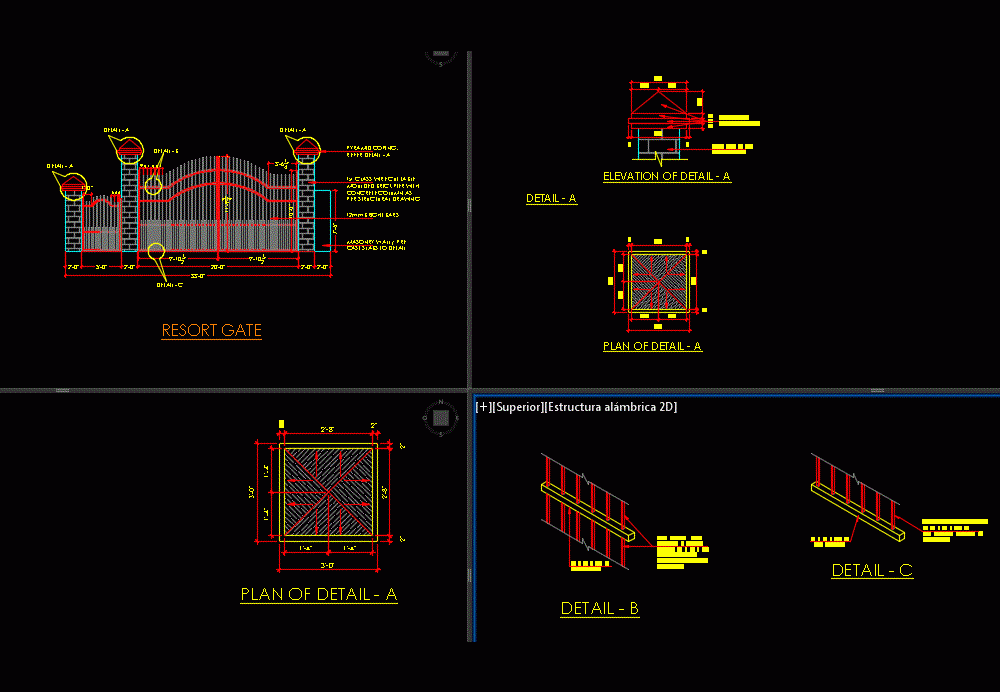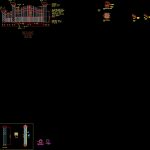ADVERTISEMENT

ADVERTISEMENT
Porton Income – Details DWG Detail for AutoCAD
Details – dimensions – axonometric
Drawing labels, details, and other text information extracted from the CAD file:
resort gate, elevation, plan, section, thk wire cut brick, thk mortar, column, ties:, ties, size:, rein:, detail, masonry wall pre cast slabs to detail, class wire cut table moulded brick pier with concrete column as per structural drawing, pyramid coping. refer detail, detail, brick pier as per specification, plastering mortar coping, elevation of detail, plan of detail, bright bars, detail, bright bars inserted welded through mm box section spacing height as mentioned, mm box section, detail, bright bars welded to mm box section spacing as mentioned, mm box section, detail
Raw text data extracted from CAD file:
| Language | English |
| Drawing Type | Detail |
| Category | Construction Details & Systems |
| Additional Screenshots |
 |
| File Type | dwg |
| Materials | Concrete, Masonry |
| Measurement Units | |
| Footprint Area | |
| Building Features | |
| Tags | autocad, axonometric, blacksmithing, clôture métallique, de fer, DETAIL, details, dimensions, DWG, income, iron, metal fence, portal, schmiede tür, smithy door |
ADVERTISEMENT
