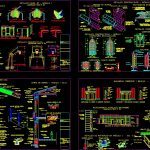
Details Of Restoration DWG Detail for AutoCAD
DETAILS ON SCALE 1/5; 1/10; 1/25 OF A HOUSE IN RESTORATION
Drawing labels, details, and other text information extracted from the CAD file (Translated from Spanish):
double glass, metal hinge, wood window, wooden frame, wood junk, putty, metal anchor, wooden frame, double glass, wood window, ceiling level, avitolado de machimbre, bottom plaster cement base cm, armed with walls, pergola in columns, horizontal section, vertical section, celosia aluminum blade, amber color silicone, screw, metal handle, celosia aluminum, section, celosia aluminum frame, metal handle, section, celosia aluminum amber, cathedral glass, plastic fisher, screw, metal frame profile, screw, cathedral glass, metal frame profile, plastic fisher, carpentry restoration, new carpentry, mezzanine treatment, door balconies ext., window facade ext., double door, single door, bathroom door, lattice window, carpentry new design, high floor window, ground floor window, sections in windows, construction details module, framework, hinge, swing, framework, swing, construction details module, celosia details, details doors, finished floor level, kind of, pair of longitudinal wooden beams on columns section, existing brick wall adobe, adobe new, adobe new, successive arrangement of load yarns in alternating yarns, brickwork brickwork, exterior plaster, original wall of adobe in alternating load rope, new adobe wall in three rows locked with the original two ropes one load alternating in each new rows, carpentry restore with change of pieces of wood already damaged repair of the hardware. item, work with original walls should be avoided weaken the threads to accommodate the arrangement found in each sector, reinforced concrete slab with bidirectional iron grill on existing wooden structure in mezzanine corridors upstairs, reinforced concrete beam on the capitals of the columns in ground floor to rigidizar the structure to settle the corridors mezzanine, existing wooden beams be restored treated for conservation. agreement item, maguey logs, hollow shaft, final anchor brick wall perimeter, brick column replaced according to item, cross section wooden beam, beam section, of excel, with nut volcano, sujesión beams with beading, painted guard width: cms., board, elevation of, scale, board detail, profile, tube of ho., tube of ho., of the end line board, scale, detail of hoop in profile, hooks for the network., supports ho., ho., bent sheet of, bolts, from the field., mts. of level, scale, detail of hoop in plant, supports ho., ho., of thickness, steel plate, interior light, nuts, bent sheet of, foundation, struts, stake, overcoming, to cook, table of, revoke, brick, construction iron, brick gambote, mortar, adobe, plaster on adobe, basic gambote brick, structural iron according to calculation, beam of hua, central zone, street: j. j. Coach, location map, arq. roger paniagua o., designers:, cont
Raw text data extracted from CAD file:
| Language | Spanish |
| Drawing Type | Detail |
| Category | Construction Details & Systems |
| Additional Screenshots |
 |
| File Type | dwg |
| Materials | Aluminum, Concrete, Glass, Plastic, Steel, Wood |
| Measurement Units | |
| Footprint Area | |
| Building Features | Deck / Patio |
| Tags | autocad, construction details section, cut construction details, DETAIL, details, DWG, house, restoration, scale |
