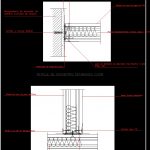
Detail Foundation Run DWG Detail for AutoCAD
Run Detail constructive foundation with masonry wall
Drawing labels, details, and other text information extracted from the CAD file (Translated from Spanish):
foundation run for thick thickness masonry:, foundation of rough stones, from hº poor dirty gravel, from lad. common with mortar of asciento, chained inf of hºaº stirrups, from hº poor dirty gravel, masonry singing tambourine, insulating layers hor. vert., fine, thick plaster jaharro, masonry of elevation of common bricks of chacra, Whipped from water repellent, cedar hardwood pedestal, Screw type head fixing tip wick, aluminum profile, plastic dilatic joint, protective film overlay, decorative layer simil cedar, high pressure wood particle board, leveling polyethylene blanket of esp., tongue and groove joint with water proof vinyl glue type, npt, ntr, plastic film micron moisture test, concrete bulldozer folder, student: natalia, theme: a piece of furniture, t.p., ii u.p.b, date, of encounter detabique knauf with masonry wall of, meeting details, fine, masonry of elevation of common bricks of chacra, screw tarugo fischer, metal plate, chº gº’s profile, screw type, plaster rock plates, sikaflex gray carton type polyurethane expansion joint., sound-absorbing plates class, decorative vinyl paper
Raw text data extracted from CAD file:
| Language | Spanish |
| Drawing Type | Detail |
| Category | Construction Details & Systems |
| Additional Screenshots |
  |
| File Type | dwg |
| Materials | Aluminum, Concrete, Masonry, Plastic, Wood |
| Measurement Units | |
| Footprint Area | |
| Building Features | |
| Tags | autocad, base, constructive, DETAIL, DWG, FOUNDATION, foundations, fundament, masonry, run, wall |
