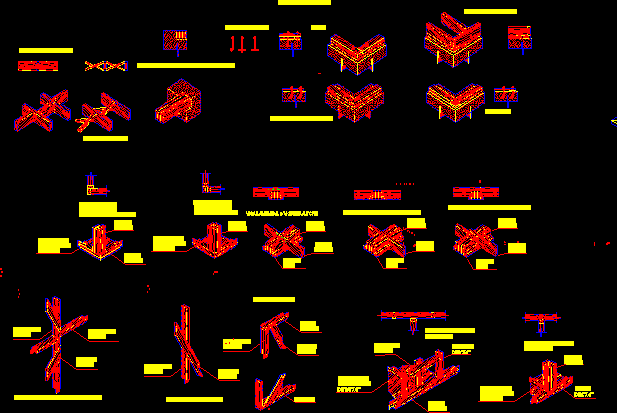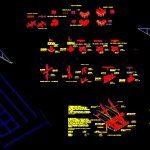
Wooden Details DWG Detail for AutoCAD
Details in construction of walls and inclined roofs in wooden
Drawing labels, details, and other text information extracted from the CAD file (Translated from Spanish):
sleeper anchor, stop, double concrete slab, with recess, sleeper headboard, anchor bolts, main beam supported foundation, cross stiffener, overlapping stiffener, laminated beam joist with rebate, laminated beam joist face, laminated beam joist butt, piece of, pieces of, joist, pieces of, joist, piece of, pieces of, joist, piece of, I meet in with additional parallel, pieces of, mastic floor, pieces of, encounter in with additional perpendicular, Solera de, pieces of, I meet in with, mastic floor, encounter in with crossbeams, parales de, Solera de, stiffener, right foot of, you braced solera, Solera de, you braced, diagonal, diagonal of, right foot of, you braced right foot, You braced used in right foot, right foot of, diagonal of, rigidizanted from, false sky, joist, block in case of not using outside false sky, cantilever cabriolet, ceiling rope, Double upper floor of, coating, clamping band, right foot of, ventilation grill, headboard, support of, lattice ventilation grid, headboard, ceiling rope, Double upper floor of, support of heaven, clamping band, coating, cantilever cabriolet, support of, joist, false sky, inclined cantilever, horizontal cantilever, exterior wall construction the exterior wall construction must be strong firm to withstand vertical loads of the floor the walls must resist lateral loads coming from the wind. The final hearth must be double overlapped to the support wall at the junction of the partitions this is attached to the building together making only one strong unit., external linings in general the outer linings can be identified according to the placement of the vertical or diagonal for the three cases is recommended to use tables not smaller than per standard is recommended not to use tables with a width of these recommendations are necessary to avoid consequence of which wind moisture leaks occur. general recommendations regarding the sense of placement sense of width thickness nominal nominal nominal vertical horizontal diagonal placement, upper rope, strut, lower rope
Raw text data extracted from CAD file:
| Language | Spanish |
| Drawing Type | Detail |
| Category | Construction Details & Systems |
| Additional Screenshots |
 |
| File Type | dwg |
| Materials | Concrete, Wood |
| Measurement Units | |
| Footprint Area | |
| Building Features | |
| Tags | autocad, construction, DETAIL, details, détails de construction en bois, DWG, holz tür, holzbau details, inclined, roofs, walls, Wood, wood construction details, wooden, wooden door, wooden house |
