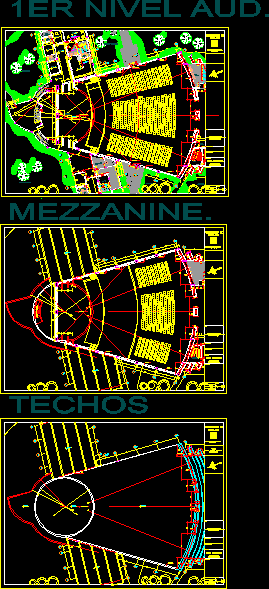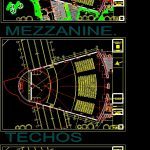ADVERTISEMENT

ADVERTISEMENT
Auditorium DWG Block for AutoCAD
Auditorium – Plants
Drawing labels, details, and other text information extracted from the CAD file (Translated from Spanish):
ceilings, empty auditorium, artistic training for the inc, drawing :, scale :, date :, revised :, lagufe, sheet :, double wall, empty, key plan, description, academic area, architecture, first floor, eleavorado by :, principal advisor, branch lambayeque, high school of, title:, to choose the title of, architect, faculty of architecture, and urbanism, thesis, chiclayo, university of, mezzanine, hall, mezzanine., green area, p-nn, auditorium , sh, men, changing rooms, ss.hh, emergency exit, proy. mezzanine, proy. lintel, hall., proy. empty auditorium, women, proy. arch, low wall, ss.hh., bar, s.h.
Raw text data extracted from CAD file:
| Language | Spanish |
| Drawing Type | Block |
| Category | Entertainment, Leisure & Sports |
| Additional Screenshots |
 |
| File Type | dwg |
| Materials | Other |
| Measurement Units | Metric |
| Footprint Area | |
| Building Features | |
| Tags | Auditorium, autocad, block, cinema, DWG, plants, Theater, theatre |
ADVERTISEMENT
