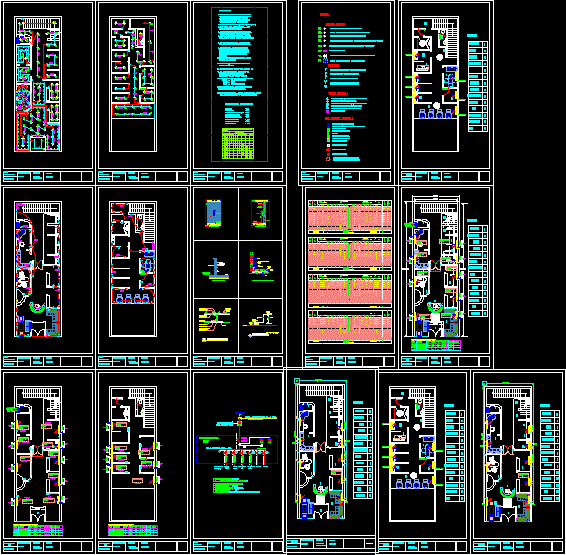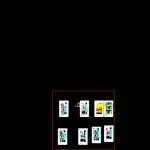
Beauty Center1 DWG Block for AutoCAD
Beauty center for women;hair cut;Morroco bath;Body treatment
Drawing labels, details, and other text information extracted from the CAD file:
csp, floor plan, fco, top-title, bottom title, beauty center, arch. giuseppe conte, project title: beauty center, location of the project: riyadh -ksa, drawing: ground floor, interior morroco bath, administration, glass dicoration, contents:, entrance, information, bofet, sitting, excesories, perfume, adminstration, bride, hair cut, dryer, make up, hair wash, kids rest, drawing: secondfloor, staf rest, maniquer, padiquer, morroco bath, steam r., hair wash, lab, treatement, towels, massage, void, drawing:, ground floor lighting, first floor lighting, pasacables, ground floor socket, first floor socket, coaxial surge protector, intercome internal unit, intercome out door unit, general electrical notes, wire size, conduit:, maximum number of pvc insulated cond. in, conduit size, executed in accordance with the requiremens, areas shall be at high level and w.p. type ., shall be kept between edge of two switch plates, saudi arabian standards organisation, fixture with locations of architectural, general notes :, from nearset edge of the door., technical specification of the contract and, of local laws and regulations, with the, with the requirments of power company., they shall be mounted on multi-gang plate., conductor, xlpe insulated, thermal rating, mounted height from ff level :, wall mounted light general, wall light above mirrror, socket outlet, light switch, desk telephone outlet, wall telephone outlet, tv antenna outlet, electrical legend, lighting system, switches, legend, indoor television junction box, tv outlet weather proof type ., tv outlet, tel., outdoor telephone box, indoor telephone junction box, low current devices :, wiring devices :, pb-f, distribution panel board, wall mounted exhaust fan, wall mounted data outlet, electrical details, concrete slab, p.v.c conduits for, final sub-circuits, distribution board, f.f.l, recessed mounted ditribution board, block wall, outlet box, electic switch, floor level, socket, conduit, conduit saddle, finished, floor, screed, socket outlet in mounting box, male bush, plaster, recessed mounted luminaire, nts, with heat resistant sleeves, to terminal block, single core pvc insulated cables, cable gland with locknut, suspended ceiling, luminaire, flexible conduit, size as required, to other luminaires and, conduit run on soffit, plug-in type ceiling rose, on soffit, conduit run, standard conduit box, with built-in camera, outdoor panel, door lock, electrical, indoor unit, ground floor, outdoor, intercom access controller, typ. conduit one line diagram, electrical loads, floor box comprising normal duplex socket,, duplex socket, data socket, telephone socket, description, kva, panel location :, panel name :, size, wire, no., trip, amp, frame, room no. :, mounted :, main circuit breaker rating :, ampere, total connected load, demand load, pb-g, recessed mounted, lighting, spare, ground floor, mdp, singl line diagram, selector switch, mccb, main distribution panel, kwhm, fuse, amp., volt., underground cable, type of load, from sceco, first floor, power supply, split air-conditioning unit schedule, air flow, cfm, capacity, power input, electric, heater, number, exf, hvac, hvac drain, remarks, hvac general details, fan coil unit, alternate location of insulated refrigerant pipe, field installed, drain, condensing, alternate location, of wall chasing, insulated refrigerant pipe, wall chasing, factory installed, vibration, isolator, to fcu, refrigerant pipes, suction and liquid, condensing unit, concrete, base, refrigerant, pipe, refer, installation of refrigerant exposed pipes, cora cloth, refrigerant pipes thru roof, detail, refer to architectural drawing., notes:, rc roof slab, secured with galvanized, galvanized steel flashing, steel clamping ring, bedded in mastic and, cast in pipe sleeve, mastic sealant all around, flat bar, insulation, with red oxide, gi sheet painted, insulated and, refrigerant pipe, vapour sealed, qty, quantity, not to scale, millimeters, gate valve, kilowatts, hertz, fcu, exh., exhaust, door grille, door louver, exhaust fan, air conditioning, air cooled condensing unit, diameter, abbreviations, wet bulb, watts, thermostat, temperature, volts, temp, all condensate drain pipe lines to the nearest drain point shall be provided under, coordinate with architects to make sure that the equipment and ductwork is, roof-mounted equipment to be tropicalized and weatherproofed. contractor shall, plumbing works unless otherwise shown on the drawing., concealed behind parapet walls., install all equipment as per manufacturer’s recommendations., split type air-conditioner refrigerant pipe sizes shall be in accordance with, than ambient conditions., satisfaction of the engineer and as per approved shop drawings., including all controls to provide a complete and operable system to the, contractor shall execute all electrical works related to mechanical system, schedules are design approximations only and shall be checked and revised by, fan system
Raw text data extracted from CAD file:
| Language | English |
| Drawing Type | Block |
| Category | Industrial |
| Additional Screenshots |
 |
| File Type | dwg |
| Materials | Concrete, Glass, Steel, Other |
| Measurement Units | Imperial |
| Footprint Area | |
| Building Features | A/C, Garden / Park, Parking |
| Tags | arch, arpintaria, atelier, atelier de mécanique, atelier de menuiserie, autocad, beauty, block, carpentry workshop, center, drawings, DWG, electromechanical, mechanical workshop, mechanische werkstatt, oficina, oficina mecânica, plumbing, schreinerei, treatment, werkstatt, workshop |
