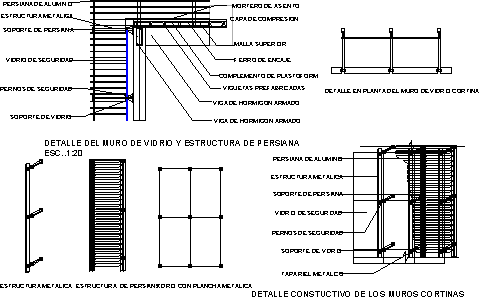ADVERTISEMENT

ADVERTISEMENT
Blind Sunshade At Curtain Wall DWG Block for AutoCAD
Blind sunshade at curtain wall
Drawing labels, details, and other text information extracted from the CAD file (Translated from Spanish):
metal structure, safety glass, aluminum shutter, security bolts, glass support, blind support, metal rail cover, constuctive detail of the curtain walls, shutter structure, glass with metal plate, detail on the glass wall curtain, lace iron, reinforced concrete beam, seat mortar, compression layer, upper mesh, prefabricated joists, plastoform complement
Raw text data extracted from CAD file:
| Language | Spanish |
| Drawing Type | Block |
| Category | Doors & Windows |
| Additional Screenshots |
 |
| File Type | dwg |
| Materials | Aluminum, Concrete, Glass, Other |
| Measurement Units | Metric |
| Footprint Area | |
| Building Features | |
| Tags | autocad, BLIND, block, curtain, DWG, wall |
ADVERTISEMENT
