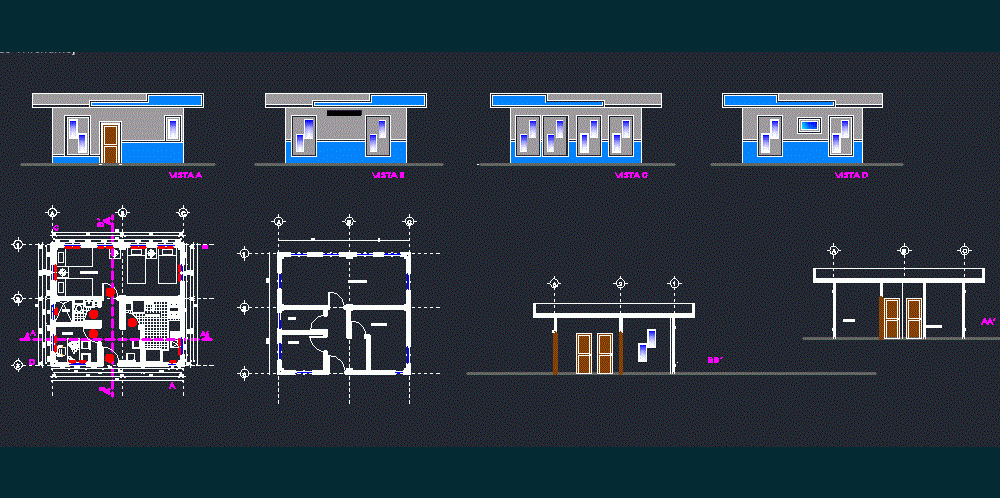ADVERTISEMENT

ADVERTISEMENT
Booth Police DWG Plan for AutoCAD
facades; up shaft / columns; architectural plan and cuts 40 m2 for general budget
Drawing labels, details, and other text information extracted from the CAD file (Translated from Spanish):
office, sshh, bedroom, Cafeteria, view, police check, view, office, sshh, Cafeteria, office, Cafeteria, bedroom
Raw text data extracted from CAD file:
| Language | Spanish |
| Drawing Type | Plan |
| Category | Misc Plans & Projects |
| Additional Screenshots |
 |
| File Type | dwg |
| Materials | |
| Measurement Units | |
| Footprint Area | |
| Building Features | |
| Tags | architectural, assorted, autocad, booth, checkpoint, columns, cuts, DWG, facades, general, plan, police, security, shaft |
ADVERTISEMENT
