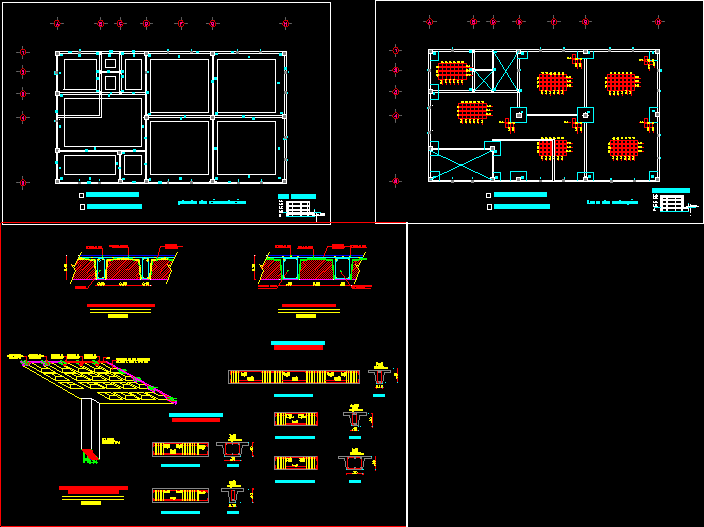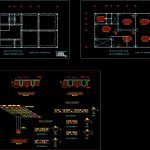
Caisson DWG Detail for AutoCAD
PLANE DETAILS CAISSON IN PLANT AND ELEVATION OF MEZZANINE . PLACEMENT AND DISTRIBUTION, WITH MEASURES; ISOMETRIC OF FLIGHTENED SLAB; MATERIALS
Drawing labels, details, and other text information extracted from the CAD file (Translated from Spanish):
cimentacion plant, reinforced concrete wall, prefabricated wall of durok, schematic cut, you., the., schematic cut, you., the., mezzanine slab, reinforced concrete wall, prefabricated wall of durok, rib detail, section, rib detail, section, rib detail, section, rib detail, section, rib detail, section, detail of ribs, transversal sense, detail of ribs, longitudinal direction, slab cut lightened with cassette, rib, cassette, polystyrene, slab, column, structure, polystyrene cassette, cm, rib of, column strip, rib of, central fringe, isometric detail of light slab, with polystyrene cassette, rib of, column strip, rib of, central fringe, rib of, central fringe, detail of armed in capital, rods, rib fringe, cassette, polystyrene, rods, column, rib fringe, mesh, reinforced concrete, rods
Raw text data extracted from CAD file:
| Language | Spanish |
| Drawing Type | Detail |
| Category | Construction Details & Systems |
| Additional Screenshots |
 |
| File Type | dwg |
| Materials | Concrete |
| Measurement Units | |
| Footprint Area | |
| Building Features | |
| Tags | alveoplaca, autocad, DETAIL, details, distribution, DWG, elevation, isometric, leichte struktur, lightweight structure, Measures, mezzanine, placement, plane, plant |
