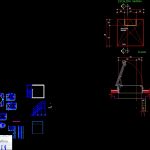ADVERTISEMENT

ADVERTISEMENT
Carpentry Of Wood DWG Block for AutoCAD
Views with real action at 1:10 of doors and windows, stairs and carpentry sheet
Drawing labels, details, and other text information extracted from the CAD file (Translated from Galician):
hilton hkb pin, students: lazarte, f.n.-gangi, f.g.-miranda, m.a., professor: arq. anderson, gustavo, types carpentry and front views, seamstress, carpenter’s plan, plant, stairway, marina, lid, marine ladder, for adhesion of branded paint, steel staircase round steel, round steel, fitted to the wall with
Raw text data extracted from CAD file:
| Language | Other |
| Drawing Type | Block |
| Category | Doors & Windows |
| Additional Screenshots |
 |
| File Type | dwg |
| Materials | Steel, Other |
| Measurement Units | Metric |
| Footprint Area | |
| Building Features | |
| Tags | action, autocad, block, carpentry, door, doors, DWG, real, sheet, stairs, views, windows, Wood |
ADVERTISEMENT
