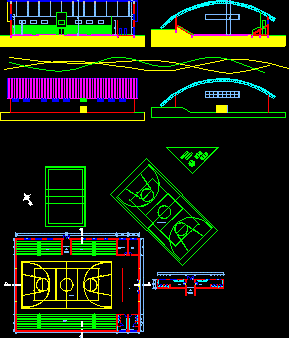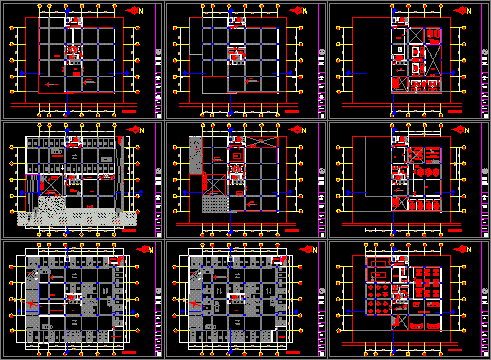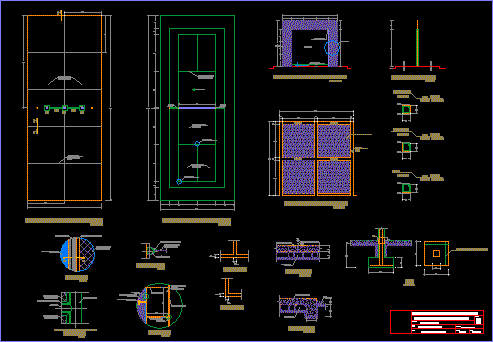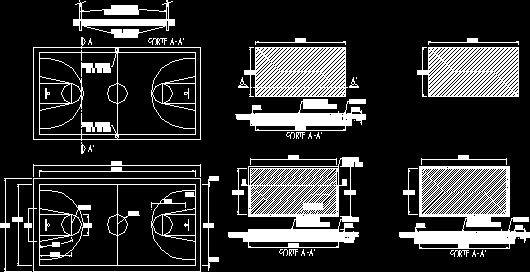
Covered Gym DWG Elevation for AutoCAD
Covered gym – Multy court -Tiers – Plant – Elevation Drawing labels, details, and other text information extracted from the CAD file (Translated from Portuguese): ground floor pav. ground floor,…

Covered gym – Multy court -Tiers – Plant – Elevation Drawing labels, details, and other text information extracted from the CAD file (Translated from Portuguese): ground floor pav. ground floor,…

PROPOSED OFFICE BUILDING. CUT AND ELEVATIONS CONTAINING PLANTS Drawing labels, details, and other text information extracted from the CAD file (Translated from Spanish): jefe-admon, main income, bank, service income, parking,…

Flagstone fronton – Plant – Elevations – Structure details and foundation Drawing labels, details, and other text information extracted from the CAD file (Translated from Spanish): pitch fill gasket, typical,…

PLANT DISTRIBUTION AND EVACUATION PLAN Drawing labels, details, and other text information extracted from the CAD file (Translated from Spanish): exit, work station, directory, coffee, kitchenet, server, reception, radio, reception…

Basquetball Field – Details Drawing labels, details, and other text information extracted from the CAD file (Translated from Spanish): cut a-a ‘, plant, chain Raw text data extracted from CAD…
