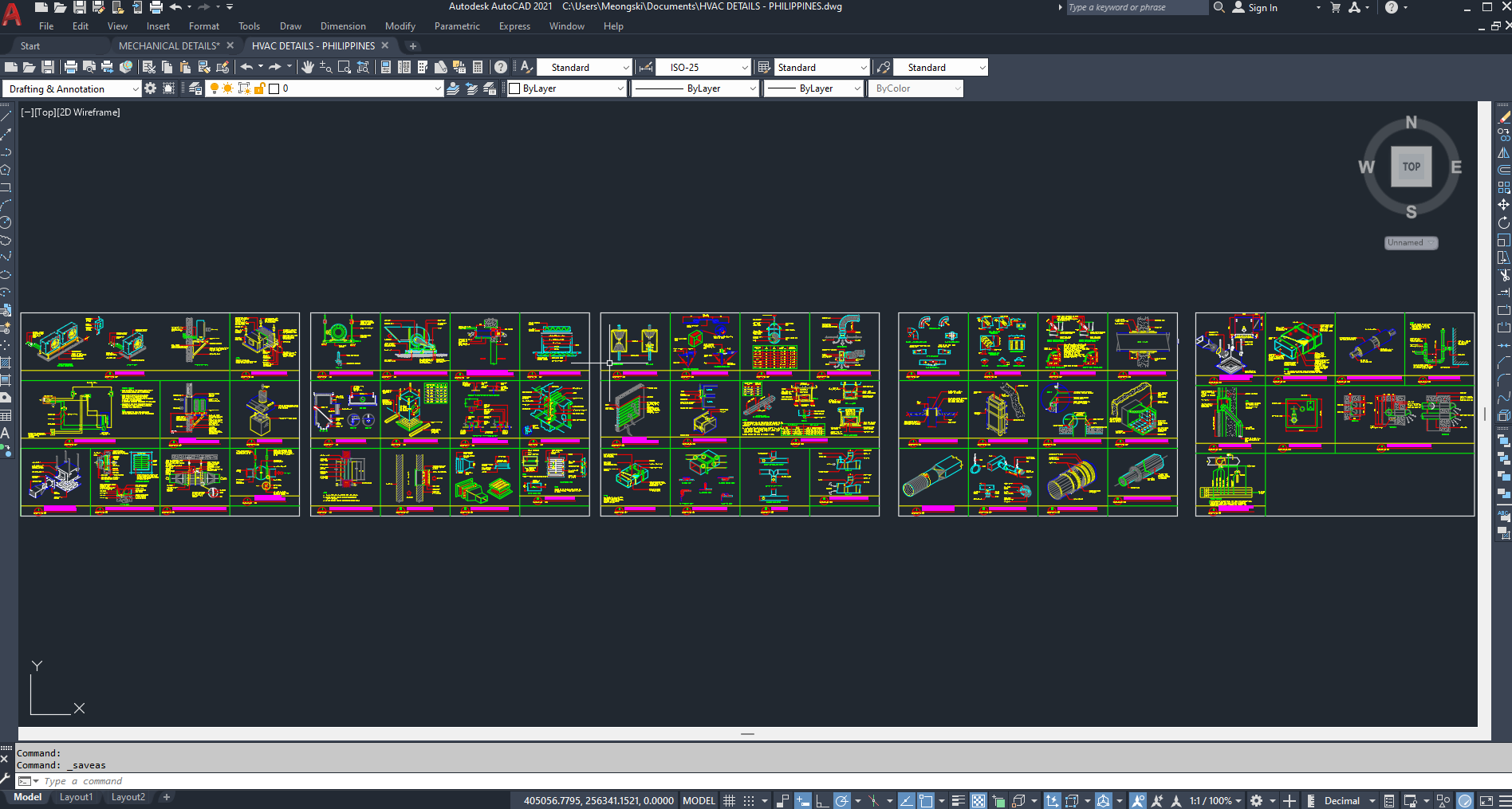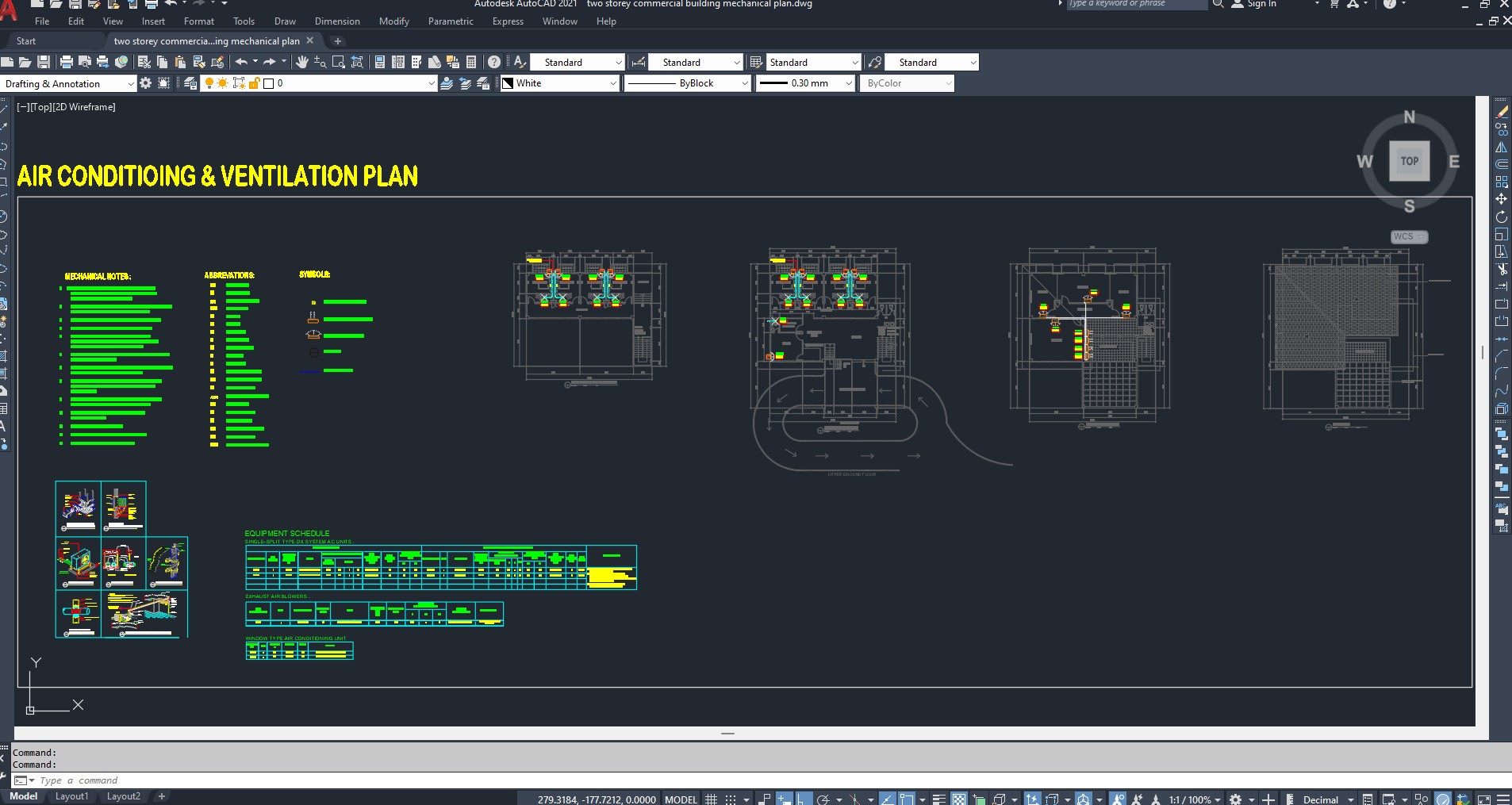
HVAC DETAILS – PHILIPPINES (ENGLISH)
Complete sets of HVAC details for working drawings. 1.) ACCU MOUNTING DETAIL 2.) CEILING CONCEALED DUCTED DETAIL 3.) SPLIT AC UNIT CONTROL DIAGRAM 4.) WINDOW TYPE A/C DETAIL 5.) RANGE…

Complete sets of HVAC details for working drawings. 1.) ACCU MOUNTING DETAIL 2.) CEILING CONCEALED DUCTED DETAIL 3.) SPLIT AC UNIT CONTROL DIAGRAM 4.) WINDOW TYPE A/C DETAIL 5.) RANGE…

Generator Set Elevation plan with underground fuel storage tank detail. It has a sequence of operations & installation notes & legends. Language English Drawing Type Elevation Category Misc Plans &…

Fire Protection Details with Vertical Turbine Pump Elevation Arrangement & Fire Protection Riser Schematic Diagram. Language English Drawing Type Elevation Category Misc Plans & Projects Additional Screenshots File Type dwg…

2-Storey Commercial Building HVAC Layout. Philippines prototype. Complete Sets. Language English Drawing Type Full Project Category Mechanical, Electrical & Plumbing (MEP) Additional Screenshots File Type dwg Materials Other Measurement Units…

This is my HVAC design for public terminal. Philippines prototype for tropical country. Language English Drawing Type Plan Category Mechanical, Electrical & Plumbing (MEP) Additional Screenshots File Type dwg Materials…
