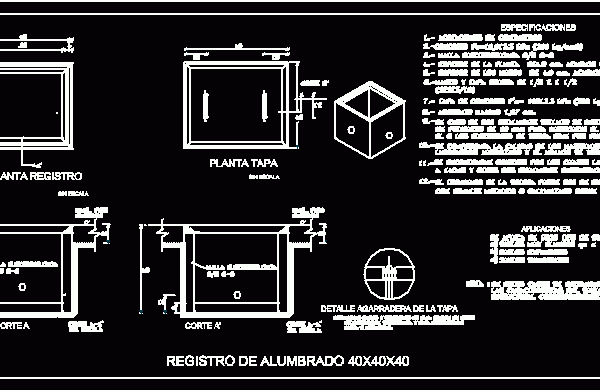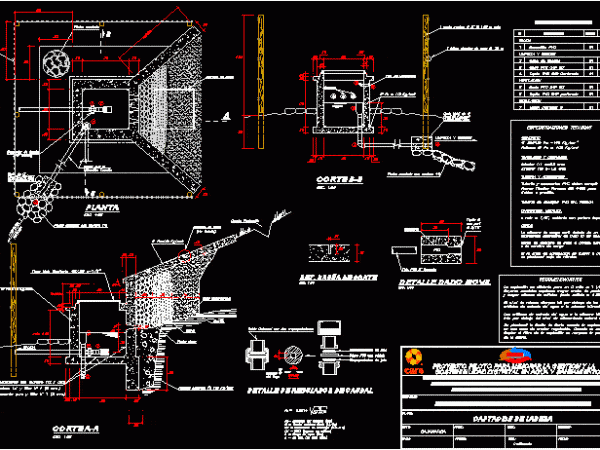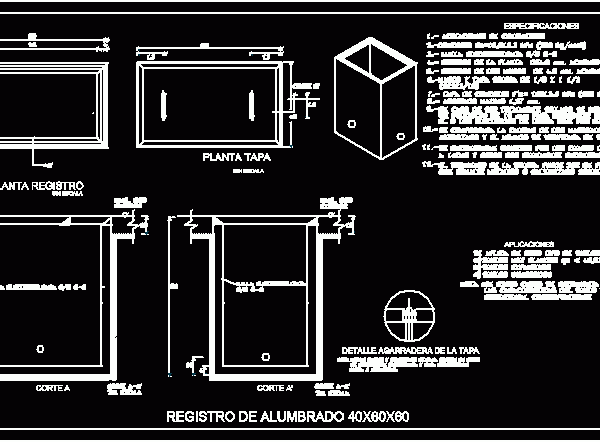
Detail Mv DWG Plan for AutoCAD
On the floor platform are detailed sub – station (pad – mounted) in concrete earth pit section ,dimension of the structure plan detailed concrete landing bolt detail, detail of trench…

On the floor platform are detailed sub – station (pad – mounted) in concrete earth pit section ,dimension of the structure plan detailed concrete landing bolt detail, detail of trench…

is the detail of construction specifications for lighting to track measures 40x40x40 cm. Drawing labels, details, and other text information extracted from the CAD file (Translated from Spanish): With galvanized…

Palette horizontal for different applications – Windmills – Generators – wind generator – etc. Language N/A Drawing Type Block Category Water Sewage & Electricity Infrastructure Additional Screenshots File Type dwg…

Catch slope i rural area Drawing labels, details, and other text information extracted from the CAD file (Translated from Spanish): variable, variable, Max., Cosiness, Propose, Care, Deza, Ddc, Dsc, Sdc,…

is the detail of construction specifications for lighting track with measures 40x60x60 cm. Drawing labels, details, and other text information extracted from the CAD file (Translated from Spanish): With galvanized…
