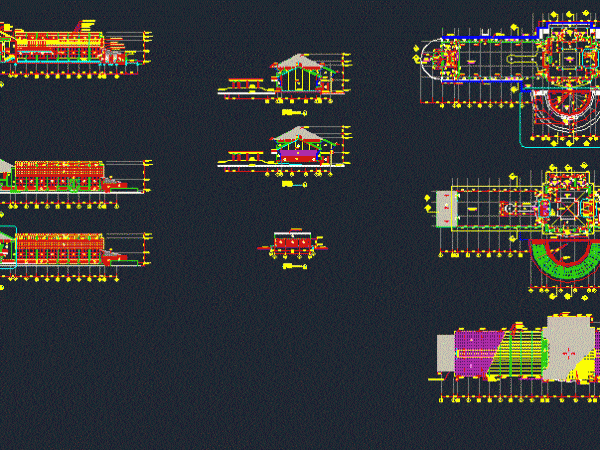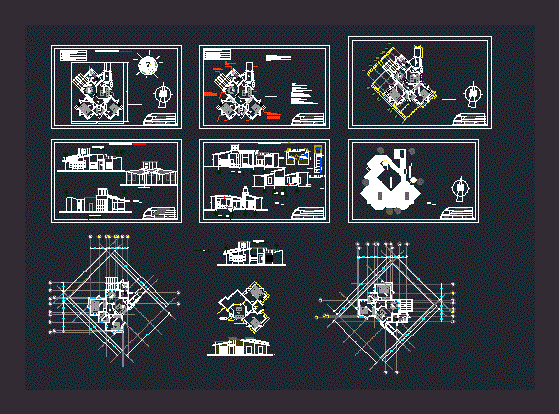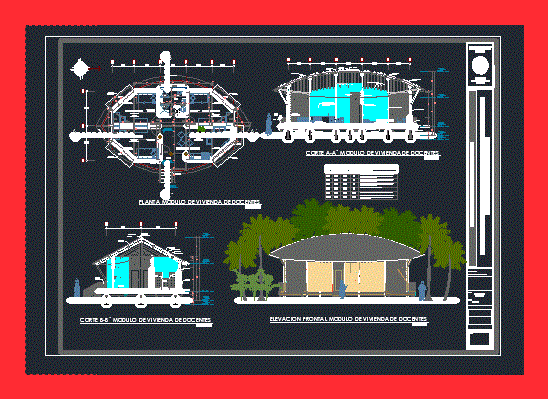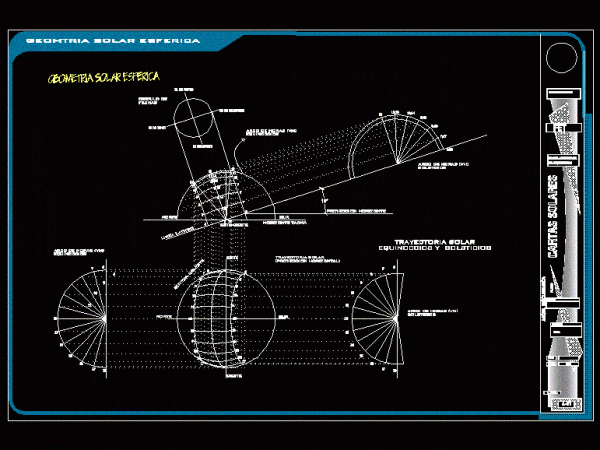
Green House DWG Detail for AutoCAD
Tropical Green House – Ground – cuts – Details – dimensions – Equipment Drawing labels, details, and other text information extracted from the CAD file (Translated from Indonesian): xxx, scale,…

Tropical Green House – Ground – cuts – Details – dimensions – Equipment Drawing labels, details, and other text information extracted from the CAD file (Translated from Indonesian): xxx, scale,…

1) First a horizontal line and a semicircle 2) is drawn from the center of the circle, and with respect to the horizontal line plotted solar altitude, longitude and latitude….

features Trombe walls, solar cell coordinates axes. House for 4 persons with living, dining room laundry room. Plants – Cortes Drawing labels, details, and other text information extracted from the…

Home made bamboo tropical indoor palm. Plant – Cortes – Vista Drawing labels, details, and other text information extracted from the CAD file (Translated from Spanish): npt :, nc:, thesis…

solar geometry, motion sun. Angles hrs Drawing labels, details, and other text information extracted from the CAD file (Translated from Spanish): l a m i n a:, scale :, date…
