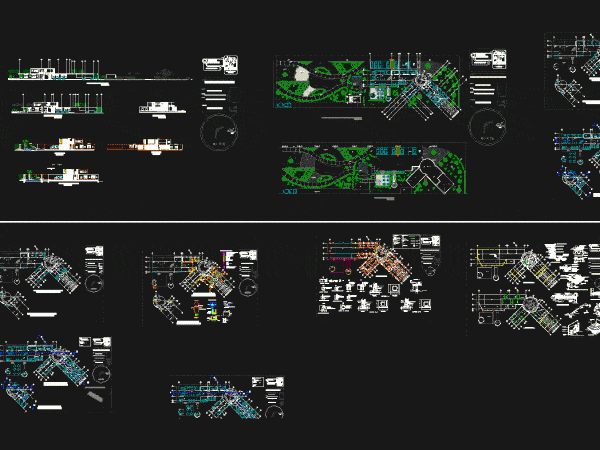
Design Spa DWG Detail for AutoCAD
Spa in the coastal zone – Details – Specifications – sizing – Construction cuts Drawing labels, details, and other text information extracted from the CAD file (Translated from Spanish): lawn…

Spa in the coastal zone – Details – Specifications – sizing – Construction cuts Drawing labels, details, and other text information extracted from the CAD file (Translated from Spanish): lawn…
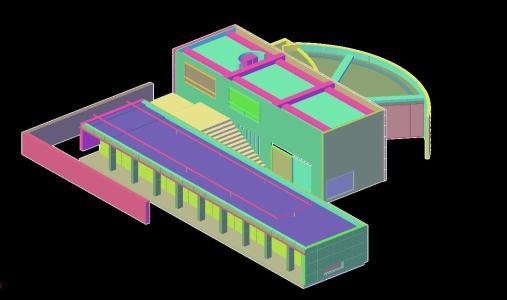
3D Plan of Koshino house – bioclimatic Drawing labels, details, and other text information extracted from the CAD file: amoeba pattern, ape, ape bump, aqua glaze, beige matte, beige pattern,…
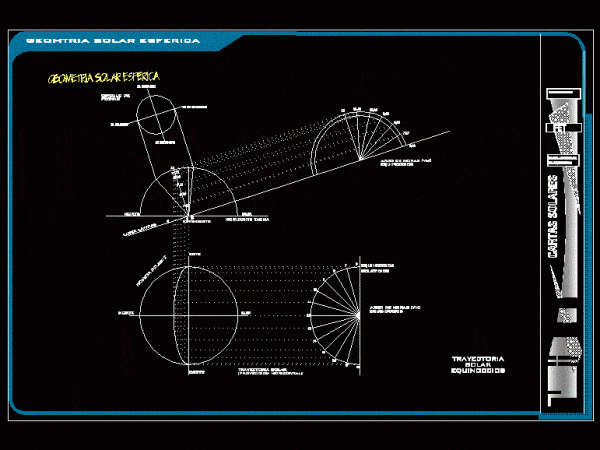
side view, landscape, seasons Drawing labels, details, and other text information extracted from the CAD file (Translated from Spanish): equinoxes, solstices, tacna horizon, north, south, celestial vault, east-west, latitude line,…
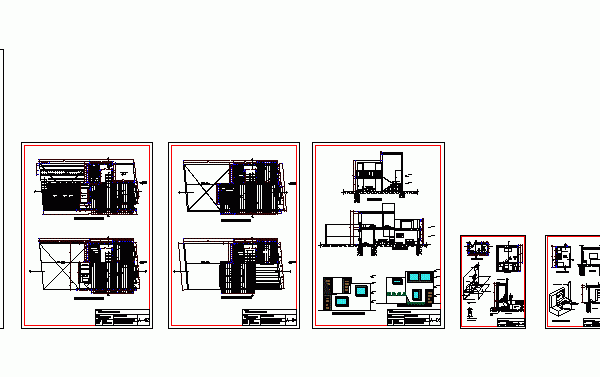
Housing designed in bamboo; consolidated into 4 stages . Drawing labels, details, and other text information extracted from the CAD file (Translated from Spanish): main façade, wall module detail., bambu…
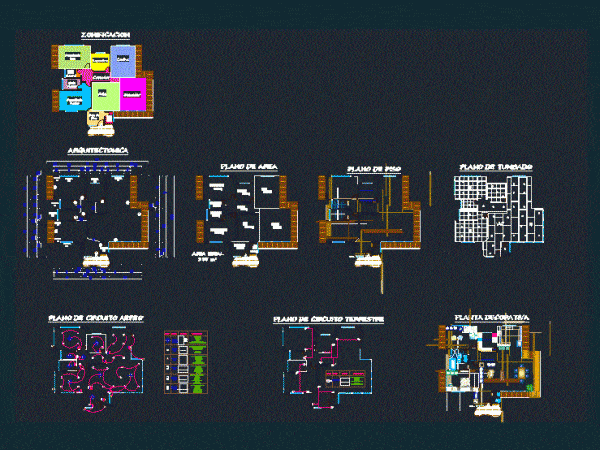
ECOLOGICAL AND HOUSEBOAT AT A TIME; USING IN MOST OF ITS STRUCTURE CONSTRUCTION AND DECORATION MATERIALS NOT HURT THE ENVIRONMENT ALSO THERE RECYCLED MATERIALS; LIGHTING IS BASED ON SOLAR PANELS;…
