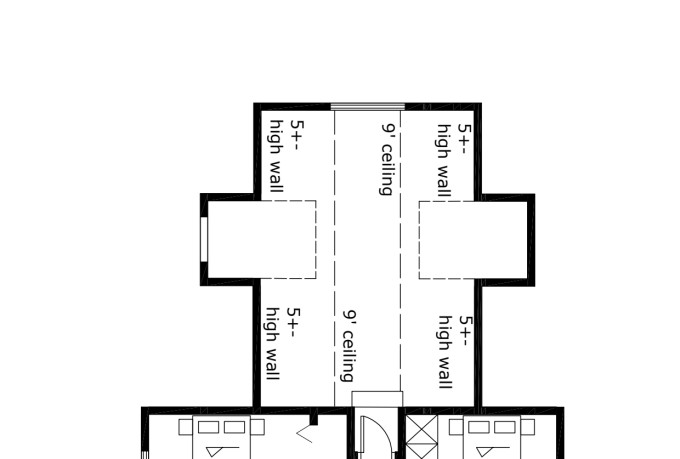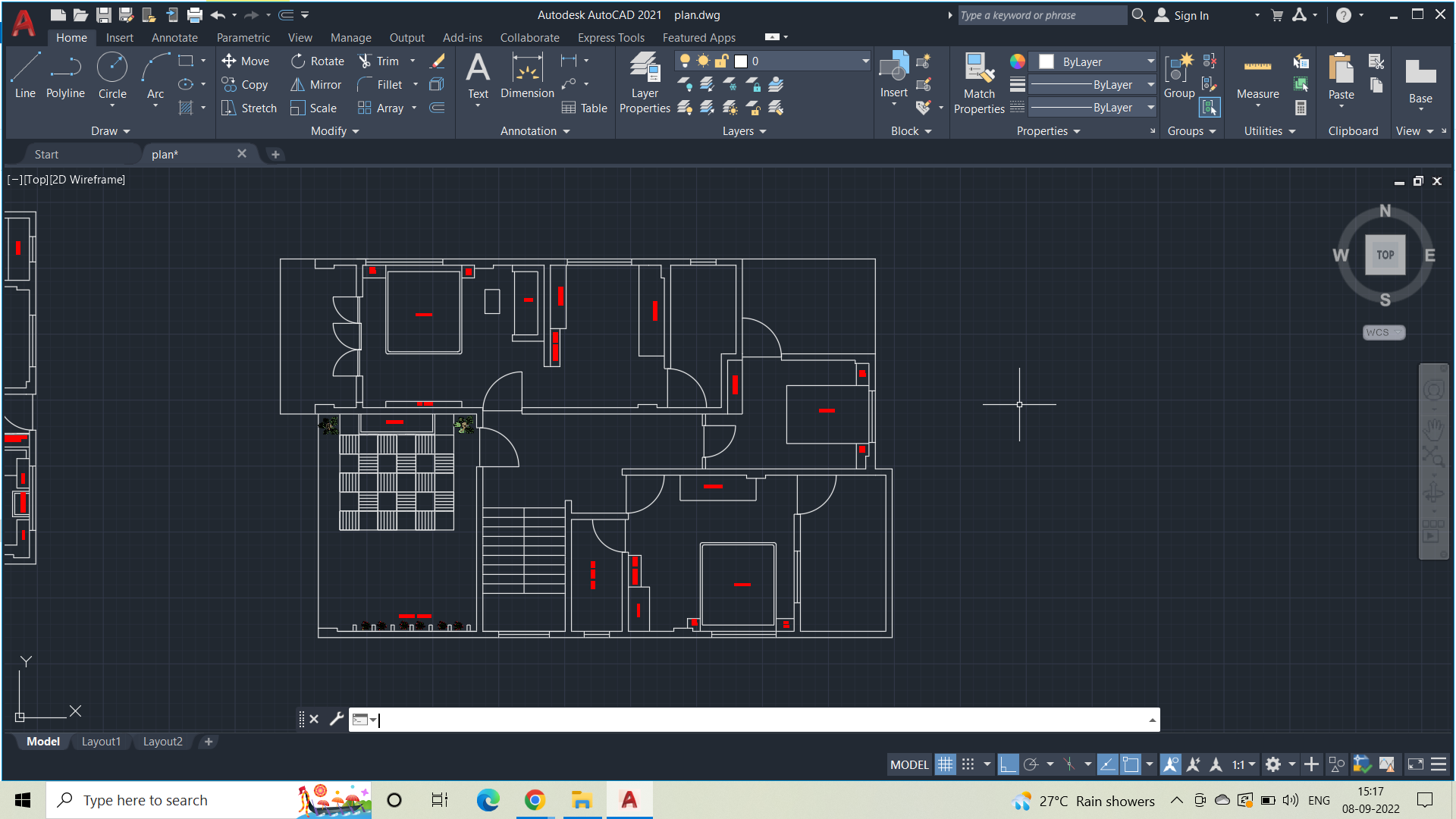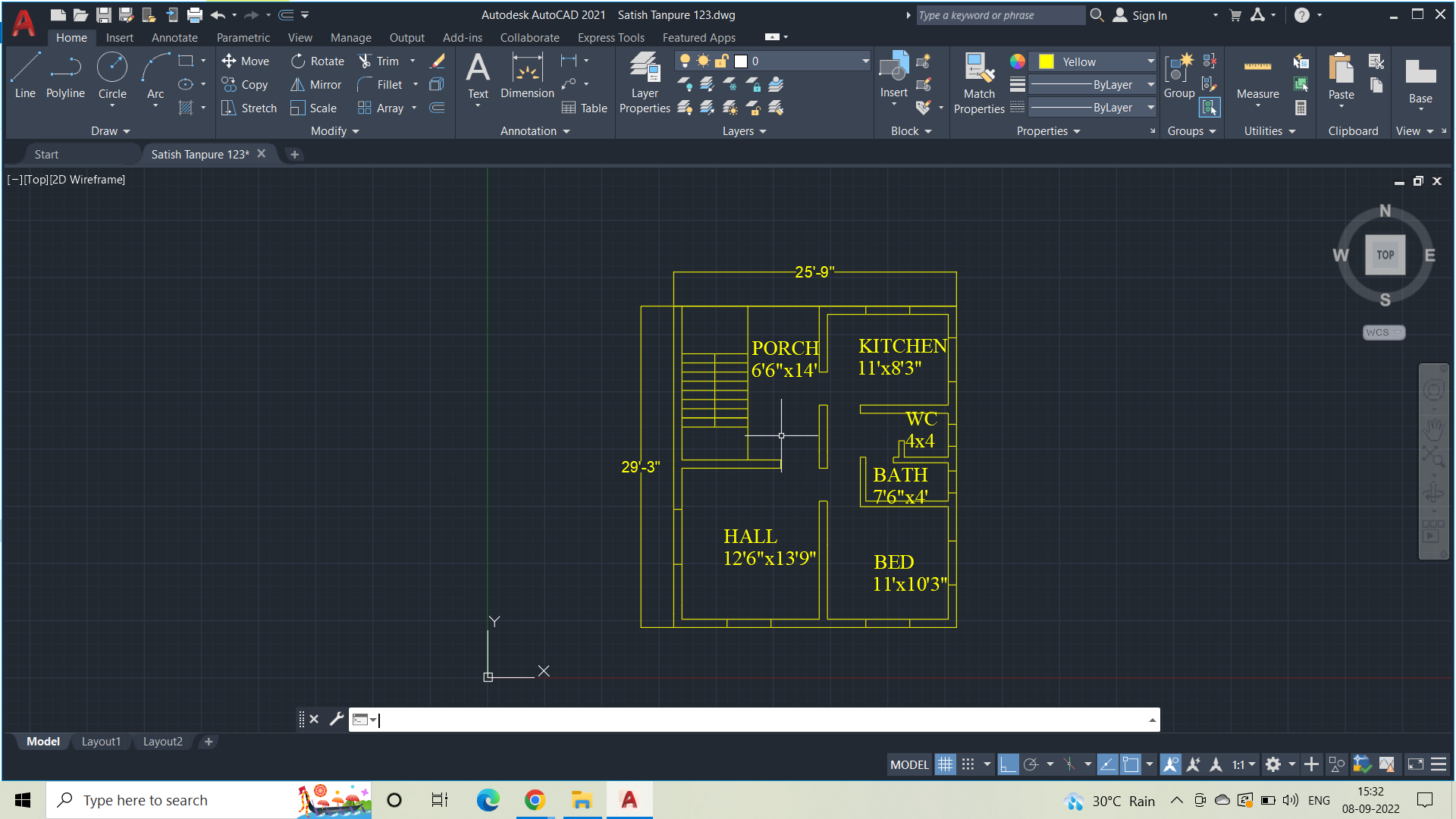
2d floor plan
Floor plan Language English Drawing Type Model Category House Additional Screenshots Missing Attachment File Type Image file Materials Concrete, Masonry, Other Measurement Units Metric Footprint Area 10 – 49 m²…

Floor plan Language English Drawing Type Model Category House Additional Screenshots Missing Attachment File Type Image file Materials Concrete, Masonry, Other Measurement Units Metric Footprint Area 10 – 49 m²…

This is font elevation drawing. This is modern elevation plan. Language English Drawing Type Elevation Category House Additional Screenshots File Type Image file Materials Concrete, Steel, Wood Measurement Units Metric…

2bhk house plan Language Hindi Drawing Type Plan Category House Additional Screenshots File Type dwg Materials N/A Measurement Units N/A Footprint Area 10 – 49 m² (107.6 – 527.4 ft²)…

2bhk plan home Language English Drawing Type Plan Category House Additional Screenshots File Type dwg Materials N/A Measurement Units N/A Footprint Area 50 – 149 m² (538.2 – 1603.8 ft²)…

house plan 30x 25 Language English Drawing Type Plan Category House Additional Screenshots File Type dwg Materials N/A Measurement Units N/A Footprint Area 10 – 49 m² (107.6 – 527.4…
