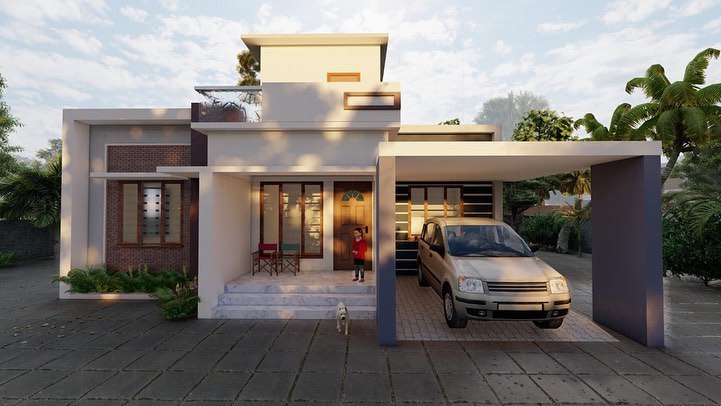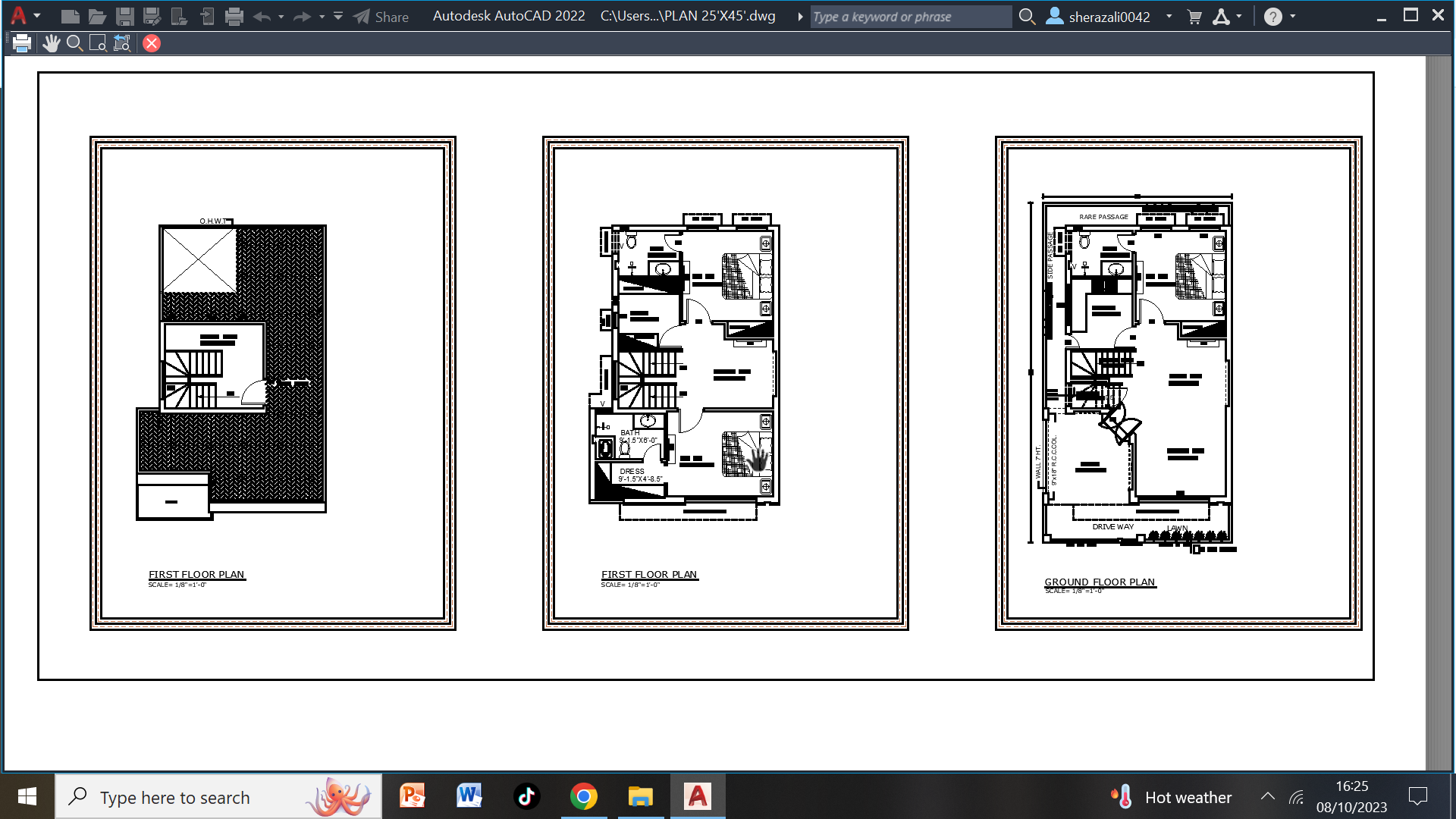
luxury House planning 2d/3d For AutoCAD
Hello I am a professional AutoCAD Designer And My Luxury house planning is very best your drawing available Is all details Language English Drawing Type Plan Category House Additional Screenshots…

Hello I am a professional AutoCAD Designer And My Luxury house planning is very best your drawing available Is all details Language English Drawing Type Plan Category House Additional Screenshots…

3 bed dining/drawing kitchen work area sitout 3 toilets porch Language English Drawing Type Plan Category House Additional Screenshots File Type dwg Materials Glass, Masonry, Wood Measurement Units Metric Footprint…

single floor 3 bed rooms with attatched toilets dining/living/family livind sit out open kitchen work area Language English Drawing Type Plan Category House Additional Screenshots File Type dwg Materials Masonry…

AUTOCAD version 2023 Language English Drawing Type Plan Category House Additional Screenshots File Type dwg Materials Other Measurement Units Imperial Footprint Area 50 – 149 m² (538.2 – 1603.8 ft²)…
RESIDENTIAN BUILDING Language Bengali Drawing Type Plan Category House Additional Screenshots Missing Attachment File Type dwg Materials Concrete Measurement Units Metric Footprint Area Building Features Tags
