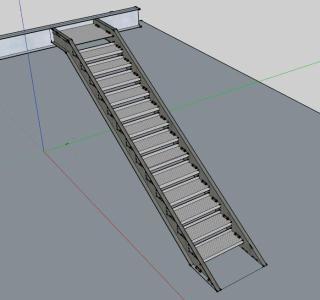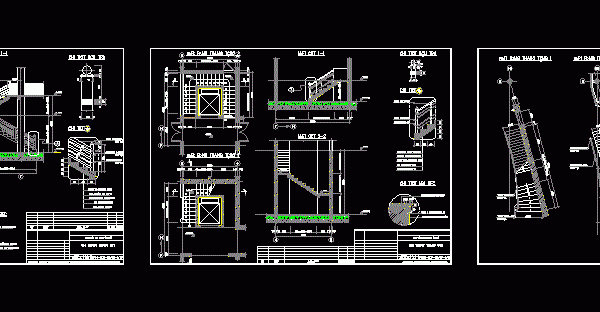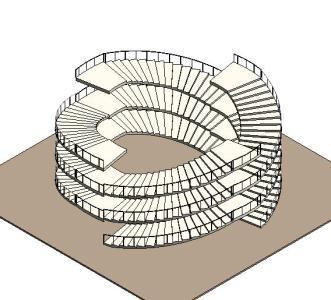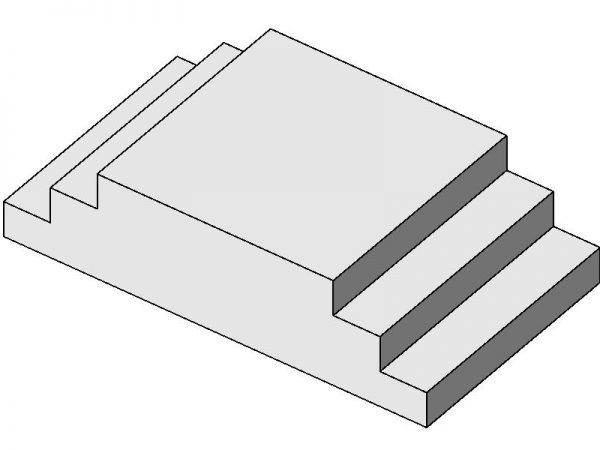
Ladder Steel Detailed 3D SKP Section for SketchUp
SEALS – PLANNING – SECTIONS – 3D MODEL USED TO TRACK AND STANDS – Language English Drawing Type Section Category Stairways Additional Screenshots File Type skp Materials Measurement Units Footprint…

SEALS – PLANNING – SECTIONS – 3D MODEL USED TO TRACK AND STANDS – Language English Drawing Type Section Category Stairways Additional Screenshots File Type skp Materials Measurement Units Footprint…

Details of three types of stairs, staircase construction. Language English Drawing Type Detail Category Stairways Additional Screenshots File Type dwg Materials Measurement Units Footprint Area Building Features Tags autocad, construction,…

3D curved staircase 3d Model – Solid modeling – without textures Language English Drawing Type Model Category Stairways Additional Screenshots File Type dwg Materials Measurement Units Footprint Area Building Features…

Construction of stairs in Revit; modeled on one of the sheets of The Four Books of Architecture by Andrea Palladio (1508 – 1580) . Language English Drawing Type Model Category…

Stairs – 3D – Generic – Ready Language English Drawing Type Model Category Stairways Additional Screenshots File Type rfa Materials Measurement Units Footprint Area Building Features Tags degrau, échelle, escada,…
