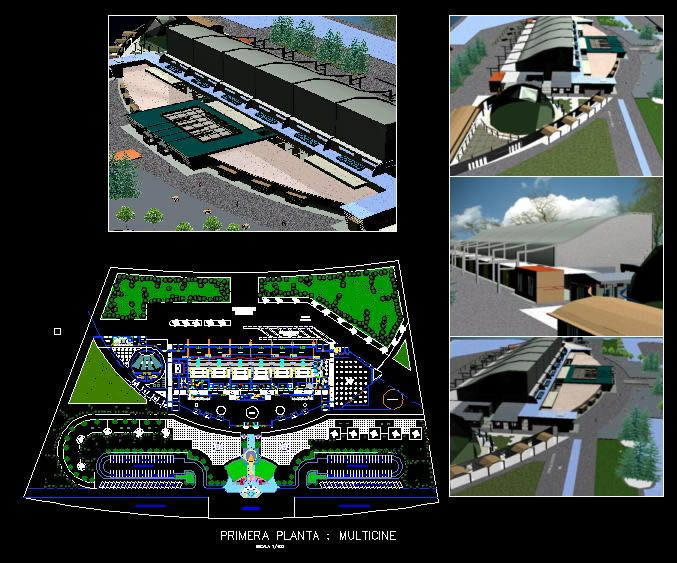
Cinemas – Complex DWG Block for AutoCAD
Cinemas – Complex
Drawing labels, details, and other text information extracted from the CAD file (Translated from Spanish):
c. of generator group, hall, corridor, esc. to projection room, ladies changing rooms, unloading yard, storage room, laundry room, ss.hh ladies, ss.hh men, topic, table area, stand, expansion, service and maintenance room, machine room, dealers, rest, bathroom, manager, office, floor, cellar, cleaning, exhibition, auditorium, day care, accounting, download yard, sum, guardian, bathrooms men, bathrooms women, substation, power plant, lqt, ticket office, store subenir , forecourt, water source, sto, refrigerator, concession, sto., deposit of utensils, deposit of machines, men’s dressing rooms, stand, secretary, administration, security, room service, parking, control, reception square, yard maneuvers , income, service income, service parking, first floor: multicine
Raw text data extracted from CAD file:
| Language | Spanish |
| Drawing Type | Block |
| Category | Entertainment, Leisure & Sports |
| Additional Screenshots |
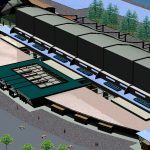 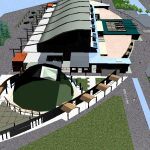 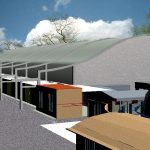  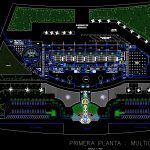 |
| File Type | dwg |
| Materials | Other |
| Measurement Units | Metric |
| Footprint Area | |
| Building Features | Garden / Park, Deck / Patio, Parking |
| Tags | Auditorium, autocad, block, cinema, complex, DWG, Theater, theatre |
