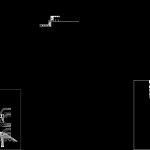
Constructive Court DWG Detail for AutoCAD
Constructive detail; circular building plant; Specifications; axonometric; steel; semi dry construction.
Drawing labels, details, and other text information extracted from the CAD file (Translated from Spanish):
structural steel girder cm, anchor support plate e: cm, stiffeners, of plaster, hrp sub floor: cm, polyethylene film, waterproof folder e: cm, folder e: cm, foundation pilotin cm, anchor support plate e: cm, metal column treated with flame retardant paint, stiffeners, separators, chained beam, profile, folding clasp closure, neoprene expansion joint, steel structural beam, ceiling substructure with omega profiles, Ceiling finish with profile, aluminum cap as termination, suspended ceilings of plaster e: cm, tempered glass e: cm, aluminum carpentry with silicone filler, polyethylene foam sealer, profiles for anchoring carpentry, steel structural beam, secondary wood structure cm, floor with wooden slats cm, steel sheet as termination of the main structure e: cm, trapezoidal plate as steeldeck lost formwork, armor in both directions, folder e: cm, waterproof folder e: cm, microcement outer finish e: cm, anchoring substructure for exterior cladding, polyethylene foam sealer, aluminum plates as exterior finish, osb e stiffening diaphragm: cm, wind water barrier, as an anchorage substructure of the osb e: cm, anchor reinforcement
Raw text data extracted from CAD file:
| Language | Spanish |
| Drawing Type | Detail |
| Category | Construction Details & Systems |
| Additional Screenshots |
 |
| File Type | dwg |
| Materials | Aluminum, Glass, Steel, Wood |
| Measurement Units | |
| Footprint Area | |
| Building Features | Deck / Patio |
| Tags | autocad, axonometric, building, circular, Construction detail, construction details section, constructive, court, cut construction details, DETAIL, dry, DWG, plant, semi, specifications, steel |
