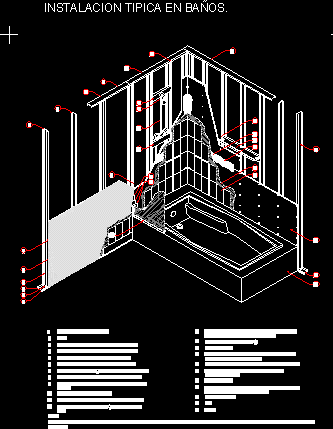
Constructive Detail Durock In Bathrooms DWG Detail for AutoCAD
Constructive details of bathroom with walls DUROCK – Isometric view- Fixation of accessories
Drawing labels, details, and other text information extracted from the CAD file (Translated from Spanish):
metallic channel usg caliber, anchor, metallic pole usg maximum gauge, non-hardening caulking, Brand gypsum board, brand screw, flexible caulking, reinforcement tape perfacinta brand, treatment of joints with easy powder compound, structural channel usg caliber, structural pole usg maximum gauge, Usg flat tek screws on each side of the channel, horizontal reinforcement with sections of structural post usg caliber depatinado in the crossings., flat tek usg, copper tubing, lining with polyduct section to separate the copper pipe with the galvanized metal, tablacemento mark of thickness, Basecoat flexible cement for joint treatment, tape, flexible cement mortar usg to adhere the ceramic finishes the boards., ceramic finish, tub, cancél, note:, The caliber frame is considered for the gypsum board brand the caliber frame is considered for the tablacemento brand, typical installation in bathrooms.
Raw text data extracted from CAD file:
| Language | Spanish |
| Drawing Type | Detail |
| Category | Construction Details & Systems |
| Additional Screenshots |
 |
| File Type | dwg |
| Materials | |
| Measurement Units | |
| Footprint Area | |
| Building Features | |
| Tags | accessories, aluminio, aluminium, aluminum, autocad, bathroom, bathrooms, ceiling, constructive, DETAIL, details, durock, DWG, fixation, gesso, gips, glas, glass, isometric, l'aluminium, le verre, mauer, mur, panels, parede, partition wall, plaster, plâtre, vidro, View, walls |
