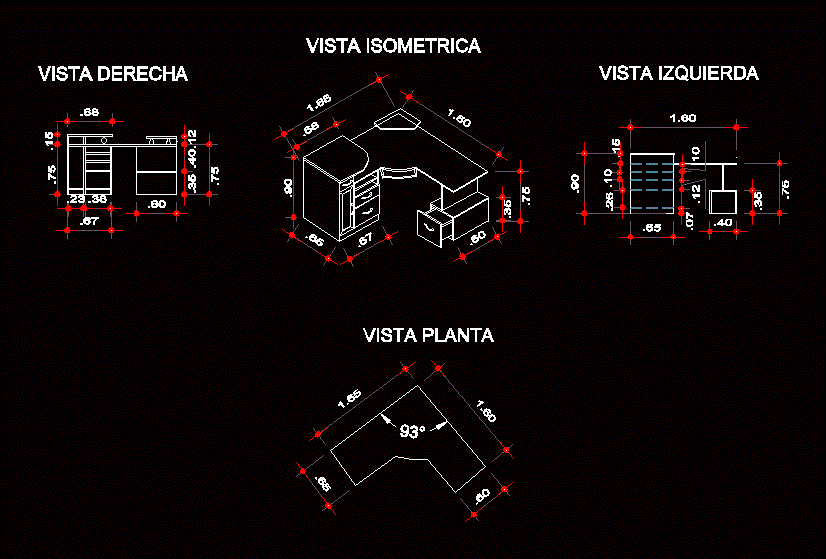
Corner Desk DWG Block for AutoCAD
Office desk; bedrooms; studies; etc. with a nice design; with large drawers to have adequate space to store documents; books and different accessories.
Drawing labels, details, and other text information extracted from the CAD file (Translated from Spanish):
general notes :, -design designed on the basis of the requirements of the owner., -to be taken as minimum height for the first floor :, -except other indication of the owner, the construction will be proceeded according to the technical standards, required in the national regulations of buildings., -If there is any modification on site and not estee, indicated in the design, is under the responsibility of the first floor, vinilico color, calico silico floor, polished cement floor, color vinyl floor, polished cement, parquet , floors, plasters, wood, baseboards, tarrajeo rubbed, sand cement mix, gypsum plaster, granite, ceramic, sky, satin, ovalin, glass, doors, windows, metal, board, melamine, wood, glass, aluminum, carpentry , wrench knob, rolling, tempered glass, schlage with handle, locksmith, toilet, double glass, latex, oil, enamel, paint, washbasin, wastebasket, soap dish, appliances, toilets, circular fluorescent, mercury lamp, fluorece nte straight, urinal, luminaires, varnish, Venetian tile, floor, finishes, environments, painting of finishes, multipurpose room, deposit, patio-laundry, second floor, hall, laundry-tendal, third floor, roof, staircase, room , dining room, kitchen, tub, main entrance, note :, – the main entrance door will be cedar or metal with polarized glass., – the paint will be washable latex and color to choose on site., patio – laundry and terrace burnished polished cement., – the entrance door to the multipurpose room will be of rolling door., technical specifications :, -all measurements must be verified on site., -all dimensions are indicated in meters., -the dimensions of the structure must be specified, by the structural project, which must be res-, -do not use this plan for purposes other than that referred, petar the free heights indicated here., -the furniture is representative., -the measures are axes already cloths., high, box of vain -doors, width, type, observations, quantity, location, rolling metal curtain, plywood, wood type cedar or metal, screw wood, polarized glass door, window-window box, alfeiz., Observations, sony, screw cap, isometric view, right view, left view, view plan
Raw text data extracted from CAD file:
| Language | Spanish |
| Drawing Type | Block |
| Category | Furniture & Appliances |
| Additional Screenshots | |
| File Type | dwg |
| Materials | Aluminum, Glass, Wood, Other |
| Measurement Units | Metric |
| Footprint Area | |
| Building Features | Deck / Patio |
| Tags | adequate, autocad, bedrooms, block, bureau, corner, Design, desk, drawers, DWG, furniture, large, office, office furniture, space, studies |
