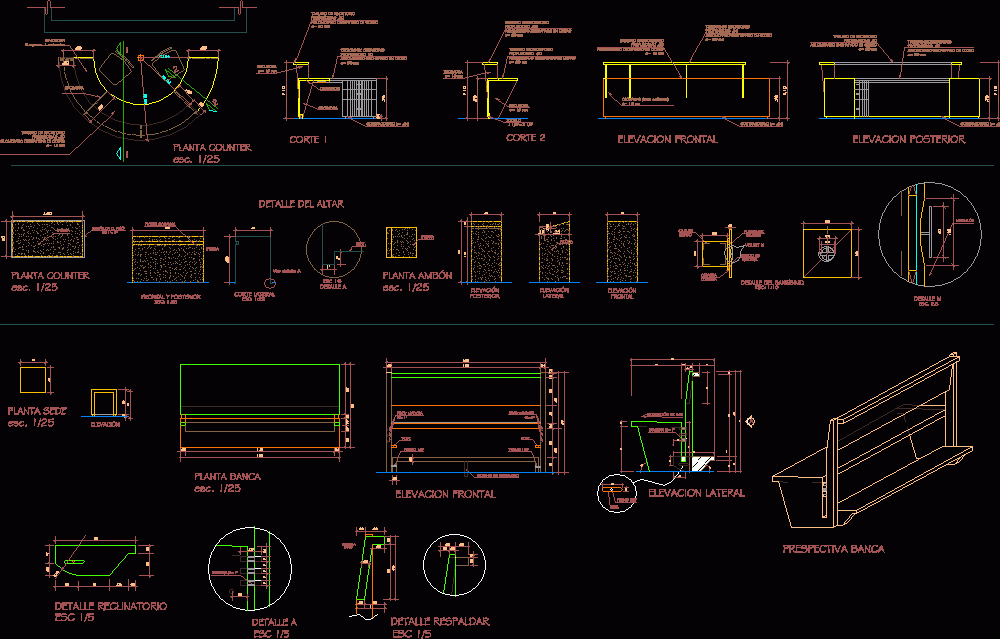
Counter And Seat Details DWG Detail for AutoCAD
Counter and seat details
Drawing labels, details, and other text information extracted from the CAD file (Translated from Spanish):
professional title thesis:, la molina, arq. enrique bonilla ditola, architecture, retreat house in la molina, ricardo palma university, miguel alfaro, thesis director :, chapel – second floor, bachilleres :, lamina:, location :, esc.:, date:, alvaro ballón mendiola, only if necessary, top, elevation, npt, detail of the altar, detail a, medallion, detail m, stone, side, front, side cut, front and back, see detail a, back, wooden door, wooden frame, iron box, hinge run, detail of the saint, see det m, frontal elevation, counter plant, square, loader, sodalite stone, floor ambon, rear elevation, floor, reclining detail, detail back, plant bench, rail, side elevation , prespective banking, miguel alfaro w., ceiling detail bedrooms, indicated, alvaro ballón m.
Raw text data extracted from CAD file:
| Language | Spanish |
| Drawing Type | Detail |
| Category | Furniture & Appliances |
| Additional Screenshots |
 |
| File Type | dwg |
| Materials | Wood, Other |
| Measurement Units | Metric |
| Footprint Area | |
| Building Features | |
| Tags | autocad, counter, desk, DETAIL, details, drawing board, DWG, escritório, furniture, laboratory, meubles, möbel, móveis, office, seat |
