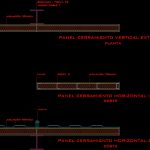ADVERTISEMENT

ADVERTISEMENT
Detail Foil Panels DWG Detail for AutoCAD
Foil panels – Details in plant – Technical specifications
Drawing labels, details, and other text information extracted from the CAD file (Translated from Spanish):
Double iron, Profile rack, Thermal insulation, Waterproof barrier, panel, vapor barrier, panel, Thermal insulation, profile, Panel s, Exterior vertical enclosure panel, Panel top horizontal roof enclosure, Thermal insulation, panel, Waterproof barrier, vapor barrier, meeting, plant, cut
Raw text data extracted from CAD file:
| Language | Spanish |
| Drawing Type | Detail |
| Category | Construction Details & Systems |
| Additional Screenshots |
 |
| File Type | dwg |
| Materials | |
| Measurement Units | |
| Footprint Area | |
| Building Features | |
| Tags | aluminio, aluminium, aluminum, autocad, DETAIL, details, DWG, foil, gesso, gips, glas, glass, l'aluminium, le verre, mauer, mur, panels, parede, partition wall, plant, plaster, plâtre, specifications, technical, vidro |
ADVERTISEMENT
