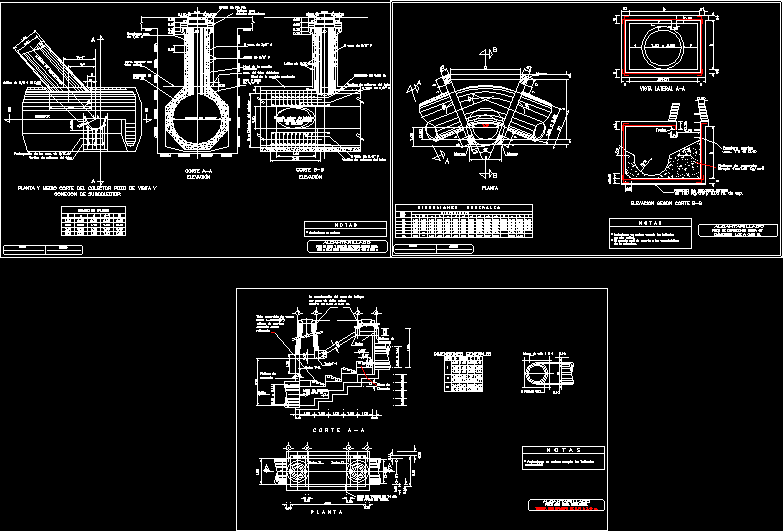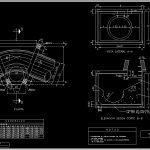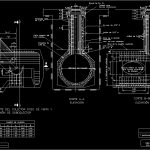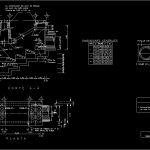
Detail In Sewerage DWG Detail for AutoCAD
Show construction details of manhole, cuts, etc.
Drawing labels, details, and other text information extracted from the CAD file (Translated from Spanish):
ing. rafael echevarría alfaro, revised, approved, my. frank winner, management of basic engineering technical standards., concrete lid broach, sewer, plan no., technical general subdivision, manager, revised, technical general assistant, approved, National Water Comission, subcollector arrival, manifold, rings of, prolongation of the vars. from, tube reinforcing rods, plant half cut of the well of visit, subcollector connection, table of values, vars steps, brocal de fo. fo., partition for, future leveling, vars from, rings of, section level, square, vars of the tube bent, manifold diameter, hoops vars., top of the, cast tube, splicing, cut, cut, rings of, level of the square section, vars from, splicing of m., tube reinforcing rods, vars from, tube reinforcing rods, space filled with partition, for future connections, of stings, revised, approved, for collectors of, sub-collector connection, manifold diameter, measurements in meters, sewerage, elevation, ing. rafael echevarría alfaro, revised, approved, my. frank winner, management of basic engineering technical standards., concrete lid broach, sewer, plan no., technical general subdivision, manager, revised, technical general assistant, approved, National Water Comission, deflection well, sewerage, diameters: m., box, kind, of m. of esp., simple concrete template, simple, concrete fill, cutting height, side view, vars, marine staircase, lock, framework, plant, framework, framework, revised, approved, measurements in meters except those indicated, in another unit., the assembly will be according to the characteristics, of the structure., tructures will be, National Water Comission, ing. frank winner, general subdirectory of hydraulic infrastructure, special key type, plan no., revised, ing. rafael echevarría alfaro, deflection well, Diameters: cm., approved, technical standards management, urban industrial, the distances between rods are center, falls on pipes with a, In accordance with this project, the, the dashed line indicates rods in the bed, compacted trial of the residen, the filling will be with product material of the, cast except in the case of using, shall be removed on the days of, the coatings will be cm., difference not greater than m., low, center, construction., the reinforcing steel shall be, tes., the maximum aggregate size, membrane should have a slump of, the concrete will be vibrated cured with a, dimensions in centimeters except those indicated, cm. of in the, the concrete in the template will be, will be mm, in another unit., ing. rafael echevarría alfaro, revised, approved, my. frank winner, management of basic engineering technical standards., concrete lid broach, sewer, plan no., technical general subdivision, ge
Raw text data extracted from CAD file:
| Language | Spanish |
| Drawing Type | Detail |
| Category | Construction Details & Systems |
| Additional Screenshots |
   |
| File Type | dwg |
| Materials | Concrete, Steel, Other |
| Measurement Units | |
| Footprint Area | |
| Building Features | |
| Tags | abwasserkanal, autocad, banhos, casa de banho, construction, cuts, DETAIL, details, DWG, fosse septique, manhole, mictório, plumbing, sanitär, Sanitary, sewer, sewerage, show, toilet, toilette, toilettes, urinal, urinoir, visit, wasser klosett, WC |
