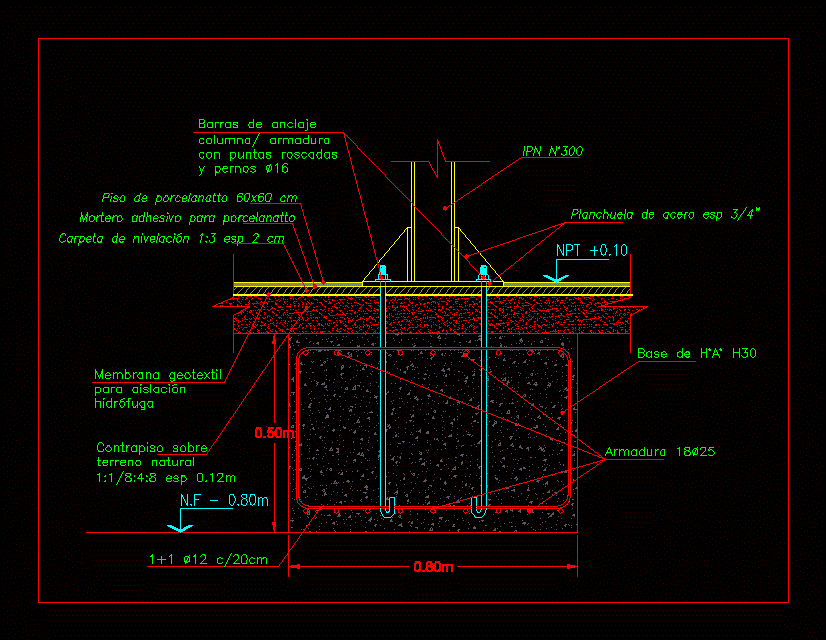ADVERTISEMENT

ADVERTISEMENT
Detail Of Metal Cimentacion Column DWG Detail for AutoCAD
Extreme cimentacion H º A º for metal column PNI
Drawing labels, details, and other text information extracted from the CAD file (Translated from Spanish):
n.f, ipn, steel sheet esp, anchor rods armature with threaded stud bolts, porcelanatto floor cm, cm leveling folder, adhesive mortar for porcelanatto, geotextile membrane for waterproof insulation, under ground on natural terrain esp, base of, armor, npt
Raw text data extracted from CAD file:
| Language | Spanish |
| Drawing Type | Detail |
| Category | Construction Details & Systems |
| Additional Screenshots |
 |
| File Type | dwg |
| Materials | Steel |
| Measurement Units | |
| Footprint Area | |
| Building Features | |
| Tags | autocad, base, cimentacion, column, DETAIL, DWG, extreme, FOUNDATION, foundations, fundament, metal |
ADVERTISEMENT
