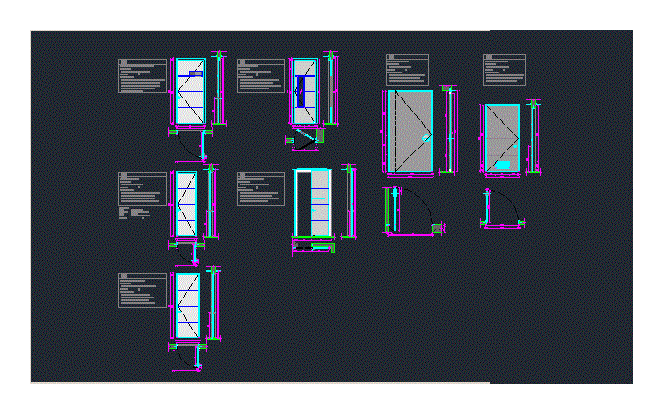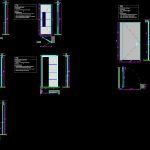ADVERTISEMENT

ADVERTISEMENT
Detailed DWG Detail for AutoCAD
SWING DOORS WOODEN DOORS AND DETAILED METAL DOORS SLIDING DOORS PIVOT
Drawing labels, details, and other text information extracted from the CAD file (Translated from Spanish):
units, features, location, handle type lock stainless steel finish, color walnut mesh – frame type ivory dilated – peephole, door main access rooms, painted finish semiball walnut color mesh, bathroom access door, frame type dilated ivory – floor dilator, painted finish semiporo color walnut mesh, door access rooms, connector type dilated ivory – handle type lock, painted finish semi-color walnut color mesh, door access housekipping, door access kitchen, door main access, metal door of lightened security, handle type casserole – lock floor, door technical rooms, color girs – lock type handle steel, stainless – ventilation grille
Raw text data extracted from CAD file:
| Language | Spanish |
| Drawing Type | Detail |
| Category | Doors & Windows |
| Additional Screenshots |
 |
| File Type | dwg |
| Materials | Steel, Wood, Other |
| Measurement Units | Metric |
| Footprint Area | |
| Building Features | |
| Tags | autocad, DETAIL, detailed, door, doors, DWG, metal, sliding, swing, wooden |
ADVERTISEMENT
