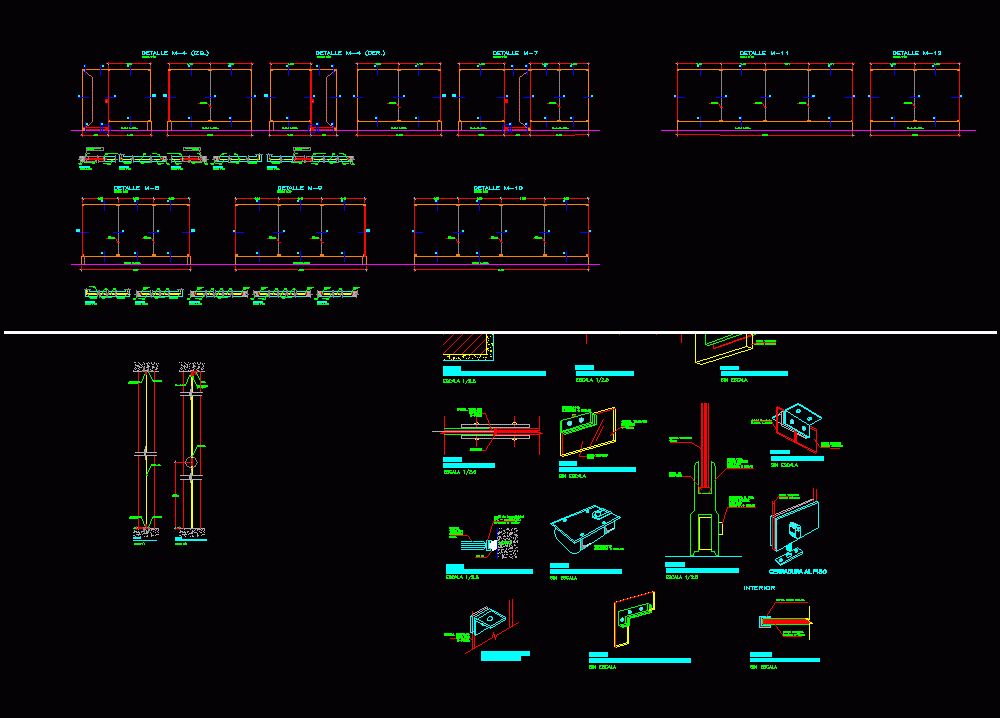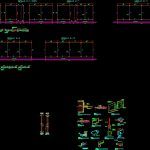
Detailed Screens DWG Detail for AutoCAD
Detail screens for building for offices
Drawing labels, details, and other text information extracted from the CAD file (Translated from Spanish):
lock, urinal, sunat, national superintendence of tax administration, elaboration of the technical file of the project construction implementation of the sole headquarters of the customs office of tarapoto zonal office of san martín, arq. eduardo dextre, signature stamp, street jr. ramirez hurtado district of tarapoto province san martín region san martín, jose kanashiro higashihonna, jose cotrina vilchez, leaded glass, esc., Exterior, diffuse channel, inside, detail, Wall, tempered glass, plant, Wall, tempered glass, colorless, aluminum profile natural color furukawa similar, scale, det, fixing glass ceiling to wall, colorless tempered glass, det, meeting with door, scale, colorless tempered glass, axonometry, pigeon lock cod: furukawa similar, glass pane for pomo lock cod: furukawa similar, colorless tempered glass, det, backsplash lock, unscaled, colorless tempered glass, silicone, det, horizontal splicing, scale, colorless tempered glass, plush, profile of hermeticidad pfk furukawa similar, Wall, det, aluminum sealing profile, scale, of aluminum, screw, tempered glass, of aluminum, screw, metallic bracket, pza, galvanized bolt, insurance, lock, see detail, tempered glass, colorless tempered glass, unscaled, det, glass rotation on door, furukawa similar, unscaled, det, base of hydraulic rotation, tempered glass, neoprene cushion, socket for door hinged cod: furukawa similar, lock on the floor hinged door cod: furukawa similar, scale, det, hinged door base, colorless tempered glass, lock to the floor, colorless tempered glass, det, crystal bonding, unscaled, scale, det, ceiling fixture, scale, det, vertical sliding door, scale, sardinel, silicone, sardinel, silicone, detail, scale, sardinel, see detail, insurance, hinged door base, tempered glass, metallic bracket, pza, silicone, double Union, to the roof, plinth, note: this joint is free to end give you the necessary area for the axis of rotation., plant, scale, plinth, Wall, tempered glass, see detail, insurance, hinged door base, plinth, note: this joint is free to end give you the necessary area for the axis of rotation., plant, scale, tempered glass, metallic bracket, pza, silicone, double Union, to the roof, plinth, Wall, plant, scale, sardinel, sardinel, silicone, detail, scale, tempered glass, metallic bracket, pza, silicone, double Union, to the roof, plant, scale, plinth, Wall, tempered glass, see detail, insurance, hinged door base, plinth, note: this joint is free to end give you the necessary area for the axis of rotation., detail, scale, sardinel, silicone, tempered glass, silicone, double Union, to the roof, plant, scale, silicone, double Union, to the roof, silicone, plinth, sardinel, silicone, silicone, tempered glass, silicone, plant, scale, double Union, to the roof, silicone, metallic bracket, pza, plinth, Wall, detail, scale, sardinel, silicone, silicone, silicone, silicone, plant, scale, metallic bracket, pza, plinth, Wall, silicone, tempered glass
Raw text data extracted from CAD file:
| Language | Spanish |
| Drawing Type | Detail |
| Category | Construction Details & Systems |
| Additional Screenshots |
 |
| File Type | dwg |
| Materials | Aluminum, Glass |
| Measurement Units | |
| Footprint Area | |
| Building Features | |
| Tags | aluminio, aluminium, aluminum, autocad, building, DETAIL, detailed, DWG, gesso, gips, glas, glass, l'aluminium, le verre, mauer, mur, offices, panels, parede, partition wall, plaster, plâtre, screens, vidro |
