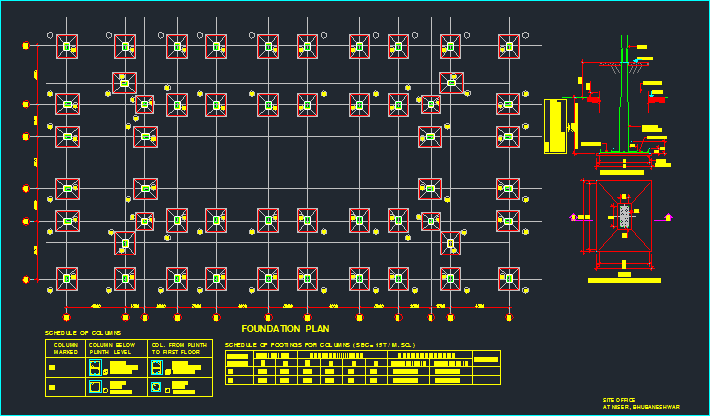
Details Foundations Shoes DWG Detail for AutoCAD
Details Foundations – Plant Foundations and foundation details
Drawing labels, details, and other text information extracted from the CAD file:
typical detailing for s.s. beams, as mentioned in drg., g.i. pipe hand rail, shall be followed as per standard frame beam detailing, notes -, welded to m.s. plate, alt. bent up, section a – a, lay out of slabs and beams at first , second flr. level., loft below, lay out of slabs and beams at third flr. level., shaft, chajja below, s. s. beam, flr. lvl., for third flr., second flr. only, as side face reinf., section d – d, for staircase, refer drg. no., slab only at, first floor, beam only at, for third, floor only, section e – e, section b – b, shear stirrups detailing, col., railing as per, arch. drg., section c – c, dist., unless mentioned other wise, section g – g, suspender, rev., scale, date, r e v i s i o n s, govt. of india, structural design section, services and estate management, directorate of construction, structural drgs ., details of columns,footings , plinth beams, details at terrace flr. lvl., sections , stair details, architectural drgs ., r e f e r e n c e d r a w i n g s ., schedule for shear reinforcement spacing, section x – x, detail at – q, m.s. plate, beam size, section f – f, tambe, d c s e m, rev. no., design by, drn. by, design chkd., drg. chkd., approved, floor beam, third flr. lvl., section k – k, bott. steel, top steel, section q – q, elevations, details of staircase, at first , second and third flr. lvl., layout and rcc. details slabs , beams, initial, d e s c r i p t i o n, title -, project -, amd banglore, proposed type – iv quarters, at midlanding lvl., brick parapet, bottom slab lvl., plan at water tank, plan at terrace flr. lvl., plan at typical flr. lvl., plan at plinth lvl., first floor, only at, service box, stub col., terrace, third flr., second flr., first flr., ref. detail, ramp, gr.lvl., terrace lvl. only, for second , third and, paradi, typ., section a – a, manhole, chajja, plan at mumty, slab lvl., above, water tank, rcc. facia, alt. bent up, pl.lvl., parapet, mid landing lvl., alt. bent up, extra, section c – c, plate welded to, angle frame, section x – x, typ. details of service box, details of extra reinf., arround manhole, detail at- x, welded to angle, removable cover, flr . lvl., typ. details of cable pit, parapet lvl., section b – b, rcc details of staircase, and over head water tank, column above ground, column below ground, nominal cover in mm., details of first, second , third flr., concrete surface without any finishes unless mentioned otherwise ., indicated thus d and high yield strength deformed bars, and structural drawings ., openings , etc. refer separate drgs. but these shall be, electrical and airconditioning works , insearts , cutouts , holes ,, beams, footing, member, slab , chajja, sr. no., specified otherwise ., nominal cover, size of pcc, marked, f o o t i n g s i z e, r e i n f o r c e m e n t, remarks, schedule of columns, plinth level, column below, column, to first floor, col . from plinth, plan, proceeding, should be consulted befor, in case depth of foundation, note -, section – a – a, col. renf., gr. lvl., plinth beam, plinth lvl., foundation plan, site office, at niser , bhubaneshwar
Raw text data extracted from CAD file:
| Language | English |
| Drawing Type | Detail |
| Category | Handbooks & Manuals |
| Additional Screenshots |
 |
| File Type | dwg |
| Materials | Concrete, Steel, Other |
| Measurement Units | Imperial |
| Footprint Area | |
| Building Features | |
| Tags | autocad, DETAIL, details, details of foundations, DWG, footings, FOUNDATION, foundations, plant, shoes |
