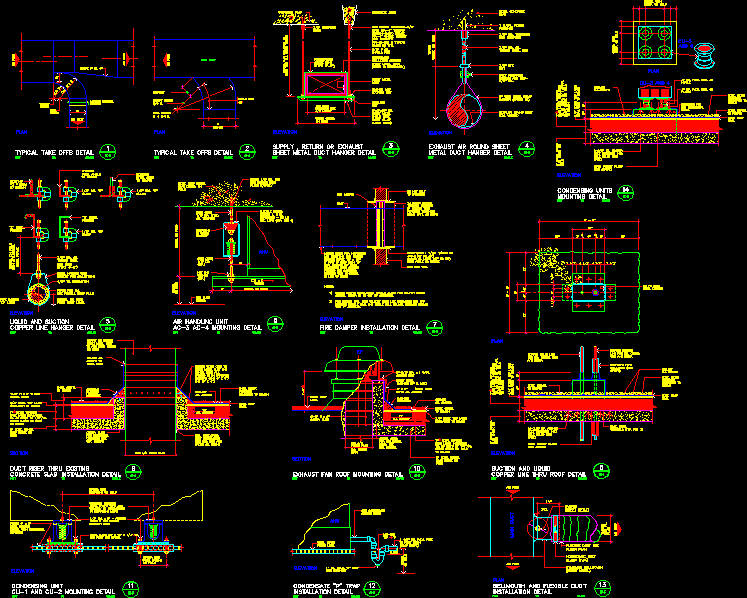
Details Of Air Conditioning DWG Detail for AutoCAD
MISCELLANEOUS AIR CONDITIONING DETAILS, DETAILS OF COMMERCIAL ESTRACTOR
Drawing labels, details, and other text information extracted from the CAD file:
pipes for dia., see partial roof plan, steel hanger with, socket for adjustment, thread steel, dia. all, every, rod, coord. on field, from roof level, with structural, coord. on field, clamp, dia., dia., clamp, steel angle, existing, to remain, steel, purling, to remain, existing, steel joist, dia., clamp, beam, existing, to remain, purling, steel, steel frame, copper line hanger detail, liquid and suction, scale, not, th. insulation, pipe saddle, long, elevation, s.s. round, duct, air flow, air flow, air flow, bellmouth and flexible duct, installation detail, not to scale, plan, main duct, varies, see fl., plan, standard bellmouth, clamp, nonmetalic duct, floor plan, flexible duct see, damper, and, and, plan, coord. with, equip. on field, equip. on field, coord. with, dia. p.v.c. sch., nipple, dwg’s., flange, dia. p.v.c. sch., see structural, concrete pad, exist. gravel, to remain, elevation, not to scale, membrane to, remain, proofing, exist. water, sealant, all around, pitch pocket filled, with alphalt, epoxy, hole filled with, bolt embedded into, dia. anchor, exist. roof, level, mounting detail, condensing units, to remain, insulation to remain, exist. top layer, slope check on field, th. as req’d by, base layer insulation, exist. tepered, field, slab check on, exist. concr., section, aluminum, elevation, section, elevation, elevation, elevation, embed dia. rod, into drilled hole, filled, flexible spring, hanger in., deflection lb., max. load for, exist. roof concr., slab coord. on, field, stem, dia., all threaded, neoprene, in shear, element, steu, dia., nut and, washer, on field, coord. on field, coord., coord. on field, new hung, ceiling, mounting detail, air handling unit, not, scale, ahu, new fire wall, elevation, not, scale, plan, elevation, scale, not, not, scale, scale, not, not, scale, scale, not, scale, not, not, scale, not, scale, scale, fire damper, fire damper installation detail, notes:, with armaflex., between double wall and single wall collar. insulate collar, for double wall high velocity duct use insulation end cap, access. motor to be out of airstream., smoke damper installation allow for damper motor, duct, in lieu of door, secured with wingnuts., flanged and gasketed., removable duct section, wide provide long, if duct is less than, minimun space, and resetting fire damper, access door for inspection, weld angle to sleeve, ga angle to, angle to, continuous ga, mat’l as, partition thickness, longer then, through partition, gauge sleeve, to partition, do not bolt, steel casting, hs gage, membrane to, remain, proofing, exist. water, sealant, all around, pitch pocket filled, with alphalt, galv. steel, umbrella for, epoxy, hole filled with, bolt embedded into, dia. anchor, exist. roof, level, insulation, neoprene pipe, copper suction, line for dia. coord., with equip., copper liquid line, for dia. coord. with, equip., copper line thru roof detail, suction and liquid, to remain, exist. gravel, to remain, insulation to remain, exist. top layer, slope check on field, th. as req’d by, base layer insulation, exist. tepered, field, slab check on, exist. concr., check on field, exhaust fan roof mounting detail, condensate trap, installation detail, and mounting detail, condensing unit, concrete slab installation detail, duct riser thru existing, metal duct hanger detail, exhaust air round sheet, elevation, supply return or exhaust, sheet metal duct hanger detail, plan, plan, typical take offs detail, not, typical take offs detail, air flow, volume control, damper, air flow, radius, heel, radius, slope in., air flow, concr. curb, membrane, flashing, anchor bolt, dia., flashing h., sheet metal, strip all around, wood cant., sealant, all around, exist. gravel, to remain, all around, concr. curb, for structural, cond. see, str. drwg’s., see, floor plan, exist. concr., slab check on, field, exist. tapered, base layer insulation, th. as req’d by, slope check on field, exist. top layer, insulation to remain, to remain, exist. roof, level, to remain, exist. gravel, to remain, concr. curb., new, insulation to remain, exist. top layer, slope check on field, th. as req’d by, base layer insulation, exist. tapered, field, slab check on, exist. concr., see floor plan, str. drwg’s., condition see, for structural, concr. curb, metal duct, around to, solder all, on field, to ahu neck coord, sheet metal duct, supply or return, flashing, membrane, oakum all round, with red lead and, duct installation, seal hole after, all around, level, exist. roof, membrane to remain, proofing, exist. water, all around, sealant, and, manners, around in an approved, concr. curb all, sheet metal duct and, secure wood cant to, coord. with, steel grating, on field, drawings, coord. with structural, steel grating, floor, for paint see specs., steel plate th., bolts per spring, dia. anchor, isolator units, by equipment mnfg., quantity as recomended, vibration isolator, steel spring ty
Raw text data extracted from CAD file:
| Language | English |
| Drawing Type | Detail |
| Category | Climate Conditioning |
| Additional Screenshots |
 |
| File Type | dwg |
| Materials | Aluminum, Concrete, Glass, Steel, Wood, Other |
| Measurement Units | |
| Footprint Area | |
| Building Features | A/C |
| Tags | air, air conditioning, air conditionné, ar condicionado, autocad, commercial, conditioning., DETAIL, details, DWG, klimaanlage, miscellaneous |
