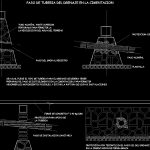ADVERTISEMENT

ADVERTISEMENT
Details Of Surface Foundations DWG Detail for AutoCAD
Foundation – Passage of pipes
Drawing labels, details, and other text information extracted from the CAD file (Translated from Spanish):
Absorb the movements avoiding the rupture of said installations, Prepared the passage of this element in the to allow, Irrespective of the type of drainage pipe,, Firm concrete, Sanitary installation step, Protection for, Drain step to log, The collection of ground water, Drainage pipe passage in the foundation, The pipe, Sewer pipe, Perforated to allow the, Sewer pipe: top, In the foundation of breaststroke, Protection with tezontle in the drainage passage, Tezontle filler protection, template, Passage to the basin
Raw text data extracted from CAD file:
| Language | Spanish |
| Drawing Type | Detail |
| Category | Construction Details & Systems |
| Additional Screenshots |
 |
| File Type | dwg |
| Materials | Concrete |
| Measurement Units | |
| Footprint Area | |
| Building Features | |
| Tags | autocad, base, DETAIL, details, DWG, FOUNDATION, foundations, fundament, passage, pipes, surface |
ADVERTISEMENT
