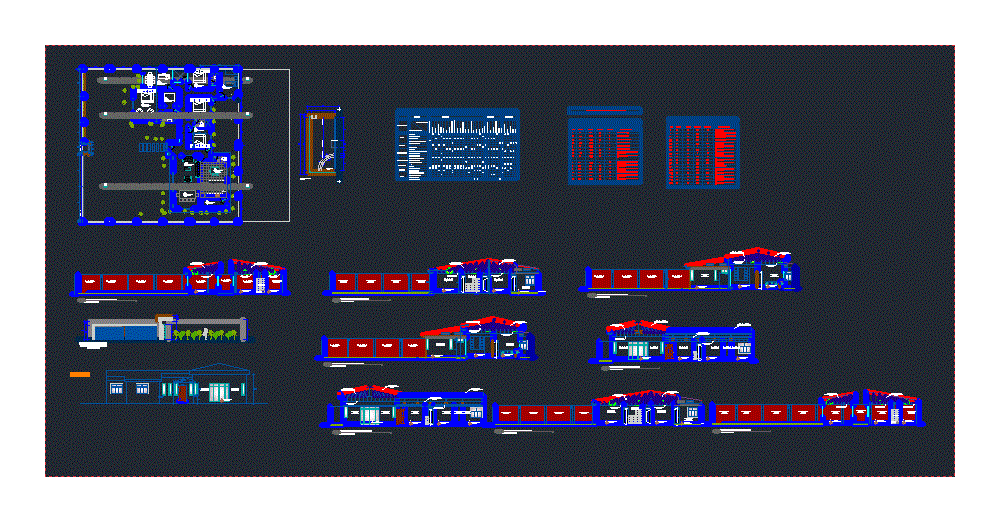
Drywall Home DWG Block for AutoCAD
House – Drywall construction system. – Plants – cut – limited
Drawing labels, details, and other text information extracted from the CAD file (Translated from Spanish):
finish box, cast, others, painting, ceiling, mixture, block of glass, metal railing, metallic structure, satin latex, washable latex, Andean tiles, finished, floors, against them, sockets, coatings, ceramic, carved wood, description, polished granite, porcelain, polished granite, environments, polished polished cement, rubbing, polished granite, brick facing, areas, entry, parking lot, receipt, ss.hh. visits, stairs, dinning room, living room, kitchen, floor, wcl, ss.hh., bath, hall, pool, tv, floor, rooftop, garden, laundry, siege, bedrooms, tendal, service yard, cupboard, study, dining room, dormit. principal, cto. tools, ss.hh., hammock area, service department, rooftop, ss.hh., ceilings, polished concrete, Concrete Blocks, stone slab, ceilings, upward slope, low level mts, high quota mts, platform level mts, proy. cantilever slab, detail of pool esc., characteristics, width, code, quantity, height, vain pictures, alfeizer, doors, characteristics, width, code, quantity, height, alfeizer, windows, tempered glass, gray tempered glass, gray tempered glass, simple crude glass, wood masiza, tryplay plywood, gray tempered glass, direct system, aluminum profiles, metal support, direct system, gray tempered glass, direct system, tryplay plywood, gray tempered glass, direct system, natural tempered glass, direct system, natural tempered glass, direct system, natural tempered glass, direct system, wood masiza, natural tempered glass, direct system, gray tempered glass, direct system, direct system, gray tempered glass, direct system, gray tempered glass, direct system, gray tempered glass, plywood, tryplay plywood, natural tempered glass, vaiven system, natural tempered glass, direct system, natural tempered glass, direct system, natural tempered glass, sliding system, direct system, gray tempered glass, direct system, tempered glass, aluminum profiles, tempered glass, aluminum profiles, gray tempered glass, fence, proy. ceiling, bedroom n.p.t, study n.p.t, master bedroom n.p.t, w. closet n.p.t, room n.p.t, dining room n.p.t, deposit n.p.t, kitchen n.p.t, n., master bedroom n.p.t, wall of drywall finished in latex paint, master bedroom n.p.t, wall of drywall finished in latex paint, ceiling tile, n.p.t, patio lav. n.p.t, masonry wall finish in caravista, ceiling tile, masonry wall finish in caravista, bedroom n.p.t, study n.p.t, masonry wall finish in caravista, wall of drywall finished in latex paint, ceiling tile, masonry wall finish in caravista, room n.p.t, kitchen n.p.t, garden n.p.t, structure of fºgº roof covering of andina eternit, wall of drywall finished in latex paint, room n.p.t, bedroom n.p.t, wall of drywall finished in latex paint, structure of fºgº roof covering of andina eternit, ceiling tile, masonry wall finish in caravista, room n.p.t, kitchen n.p.t, garden n.p.t, structure of fºgº roof covering of andina eternit, wall of drywall finished in latex paint, room n.p.t, bedroom n.p.t, d wall
Raw text data extracted from CAD file:
| Language | Spanish |
| Drawing Type | Block |
| Category | Construction Details & Systems |
| Additional Screenshots |
 |
| File Type | dwg |
| Materials | Aluminum, Concrete, Glass, Masonry, Wood, Other |
| Measurement Units | |
| Footprint Area | |
| Building Features | Pool, Deck / Patio, Car Parking Lot, Garden / Park |
| Tags | adobe, autocad, bausystem, block, construction, construction system, covintec, Cut, drywall, DWG, earth lightened, erde beleuchtet, home, house, limited, losacero, plants, plywood, sperrholz, stahlrahmen, steel framing, system, système de construction, terre s |
