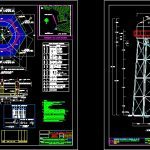
Elevated Tank DWG Detail for AutoCAD
Tank 20m high and high capacity 110 m3 / foundation / structural details
Drawing labels, details, and other text information extracted from the CAD file (Translated from Spanish):
I approve, I revise, I modify, modification, date, tank, jjqs, sketch of location, project, graphic scale, pemex, pemex, jewels, plant, cut a-a ‘, cut b-b’, the rod., hook in stirrups, details of the reinforcement, steel pipe, cutting, – elevation -, template, half plant reinforcement bed superioe, half plant reinforcement lower bed, foundation plant, the separation will be, notes :, will be adjusted to the indicated in the table reinforcing details., the rods will be finished straight when no square or hook is indicated, excavation, filling with material product of the excavation, carry of surplus material, reinforcing steel in structures, reinforcing steel in berths, concept, kg., quantity, unit, main volumes of work, mortar cement-sand, rich in cement before the new casting., pressurized water and wire brush, placing a grout, primary anticorrosive and as finished two coats of enamel for exteriors., ends of p pipe weld to butt, will be bevelled according to the indicated, the welding aspects will conform to the recommendations of the aws and the, welding should be all around, with full penetration and made, electrodes coated to produce the arc in inert atmosphere . all of these, by ansi., n o t a s f o n t a n t a r e a t:, acot. in mm, view in elevation, see clip detail, weldable flanges of sig. diameters., hardware of the sig. diameters and lengths., with the reels proposed upstream and downstream, propeller type meter, flanged ends, that meets, next garlock gaskets. diameters:, gate type fixed stem valve, special pieces fofo., key, steel reel one end bevelled one end, description, special parts plumbing, lc, tensors, interior view, anchor layout, for level grout type, expansive mortar, base plate pair column, hexagonal tightening nut, in base plate, external view, detail plate-tensioner union, e-e ‘view, tank, step detail in body, k-k’ cut, and tank plate , horizontal or vertical, in column, given projection, concrete, column, view h-h ‘, welding detail, in the tank, cote g-g’, cote f-f ‘, handrail, detail of handrail, perimeter flooring, black steel pipe, detail, anti-slip sheet, black steel pipe, cote c-c ‘, cut d-d’, cut j – j ‘, marine ladder, cut i -i’, round smooth, for the secretary of the work and social forecast, of workshop for its construction, approval of the operating agency, and according to the design of recipients of the manual o The civilian cfe of the cfe., to be carried out according to code asme section viii, division i, awwa, aisc aws and astm, with antioxidant, interior and exterior: nozzle, d tube, detail in inserts, man registry detail, additional reinforcement in inserts, with double nut, clamp, e head, additional reinforcement in insertion, detail manual registration, feeding, detail of clip for, or column, in field, adjust, angle, see detail and, or tank head, detail x, detail and, on each side, in inserts, isometric detail, steel tube, or exceedance, top head weight, consortium of engineering companies from c.v., e.t.s. ,., ing. j. leon nunez, potable water system and sewer system, date:, according to contract:, prepared for:, see detail, project :, drawing :, ing. r. war a., I review:, aprobo:, ing. Louise. alcantara, lower head weight, container body weight, aisle weight includes accessories, superstructure weight, marine ladder weight, lion, gto., j. rodriguez, drawing, city, potable water and sewerage system, adaptation to the executive project line of driving by gravity of the tank, sapal, existing from lomas del sol to the project tank of balconies ii., location :, plane of :, control of costs, projects and, of leon, gto., department of, tebjii, scale, elevated tank and foundations, structural details
Raw text data extracted from CAD file:
| Language | Spanish |
| Drawing Type | Detail |
| Category | Industrial |
| Additional Screenshots |
 |
| File Type | dwg |
| Materials | Concrete, Steel, Other |
| Measurement Units | Metric |
| Footprint Area | |
| Building Features | |
| Tags | à gaz, agua, autocad, capacity, DETAIL, details, drinking water, DWG, elevated, FOUNDATION, gas, híbrido, high, hybrid, hybrides, l'eau, reservoir, structural, tank, tanque, wasser, water |
