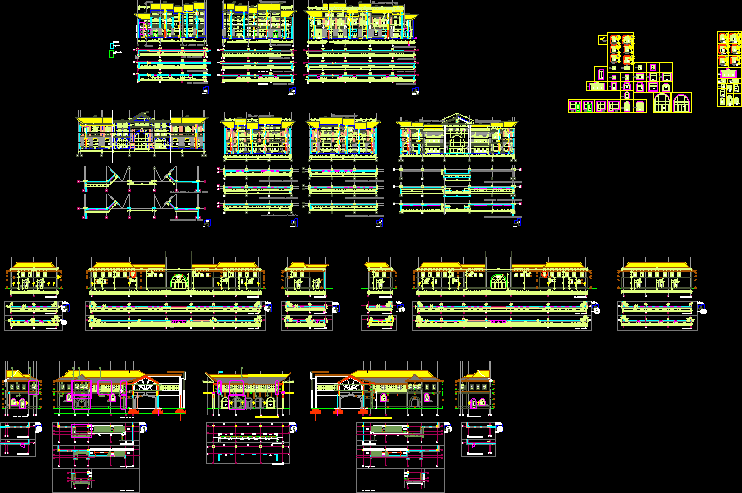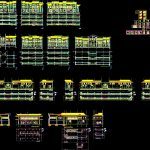ADVERTISEMENT

ADVERTISEMENT
Facade DWG Detail for AutoCAD
Facade detail
Drawing labels, details, and other text information extracted from the CAD file (Translated from Romanian):
variable, mirror, mirror, mirror, mirror, variable, axle level: sc, axle level: sc, deployed shaft: sc, mirror, shaft:, footprint in b.a., naked in b.a., shaft:, axle level: sc, deployed shaft: sc, axle level: sc, note: the denticles will be positioned in the continuation of the wooden beams and the decoration must be in the same position as the wooden beams rafters, axle level: sc
Raw text data extracted from CAD file:
| Language | N/A |
| Drawing Type | Detail |
| Category | Historic Buildings |
| Additional Screenshots |
 |
| File Type | dwg |
| Materials | Concrete, Glass, Steel, Wood, Other |
| Measurement Units | |
| Footprint Area | |
| Building Features | Garden / Park |
| Tags | autocad, church, corintio, DETAIL, details, dom, dorico, DWG, église, facade, geschichte, igreja, jonico, kathedrale, kirche, kirk, l'histoire, la cathédrale, teat, Theater, theatre |
ADVERTISEMENT
