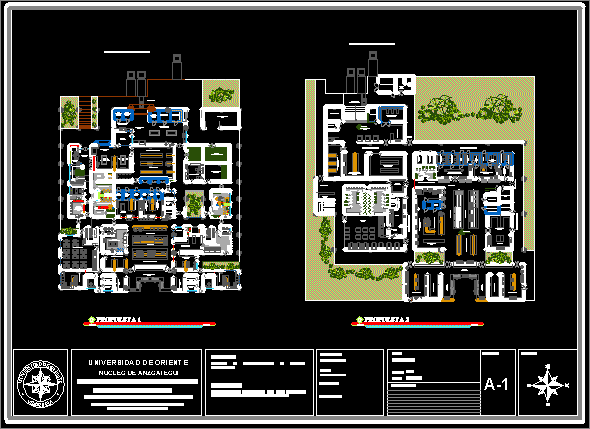
Food Service Models DWG Model for AutoCAD
Proposals for operation of kitchens, approaches to study the proposed new dining hall.
Drawing labels, details, and other text information extracted from the CAD file (Translated from Spanish):
north, guava, cushin, jobo, san ramon, gas, cakes, cochambre, ss, food, bar-cafe, fast, kitchen, office, cold, hot, cellar, crockery, washing, dishes, laundry, maintenance, room, cleaning, women, dry, men, meat, seafood, vegetables, reception, food, area, unloading, dumpster, band, conveyor, exit, employees, control, and counting, entry, entry, queues, area, office, chef’s room, waiting room, lockers, square, semi-circular wall for the placement of busts, squares, existing covered corridor, luminaires, benches, artificial lagoon, large raw stone, pedestrian bridge, pedestrian bridge, course platform basics, science walk, civil engineering building, raw stone placed on the banks of the creek, water cascade, medicine, school, dean, section ing classrooms, library, storage, lasciencias, comdr. style, bathrooms, crafts, workshop, cafetin, sec. classrooms, octagonal, e s t u d i a n t i l, c o m e d o r, p a s e d, c.o.p.e.i., venue, auditorium attached to, basic courses, ext., acadamica, dptes. o.d., tank, basic, athletics track, m u l t i c a n c h a, security zone, quadra de handebol e futebol de salão, quadra de basquete, quadra de volei, quadras, area for substituições, av. breeze view, cto. municipal, wall, canyon, visual, view breeze, fracc., parking, blvd. of the nations, av. miguel aleman, camellon, marshy area, carr. scenic, niversidad mericana de capulco, excellence for development, delivery van, ventilated store of fruits and vegetables, freezing cellar of meat, general store of packaging and disposables, preparation of desserts, vegetables, cereals and packaged beverages, office of economo of production, fish and seafood cava, maintenance of the kitchen area, daily dry food pantry, drinks frezer, dry area-arrangement of dishes, head chef, dining room maintenance, dining room safety, temporary garbage storage, scale , university of east, models of operation of industrial kitchens, project:, models of operations of industrial kitchens, description :, functional approaches type for projects of industrial kitchens of high demand., architecture :, arq. elias e. calm a., drawing :, structure:, plane :, type plants, scale :, date :, observations :, leaf number :, location :, school of engineering and applied sciences, department of architecture, facilities:
Raw text data extracted from CAD file:
| Language | Spanish |
| Drawing Type | Model |
| Category | House |
| Additional Screenshots |
 |
| File Type | dwg |
| Materials | Other |
| Measurement Units | Metric |
| Footprint Area | |
| Building Features | Garden / Park, Deck / Patio, Parking |
| Tags | aire de restauration, autocad, dining, dining hall, Dining room, DWG, esszimmer, food, food court, hall, industrial, kitchen, kitchens, lounge, model, models, operation, praça de alimentação, proposals, proposed, Restaurant, restaurante, sala de jantar, salle à manger, salon, service, speisesaal, study |
