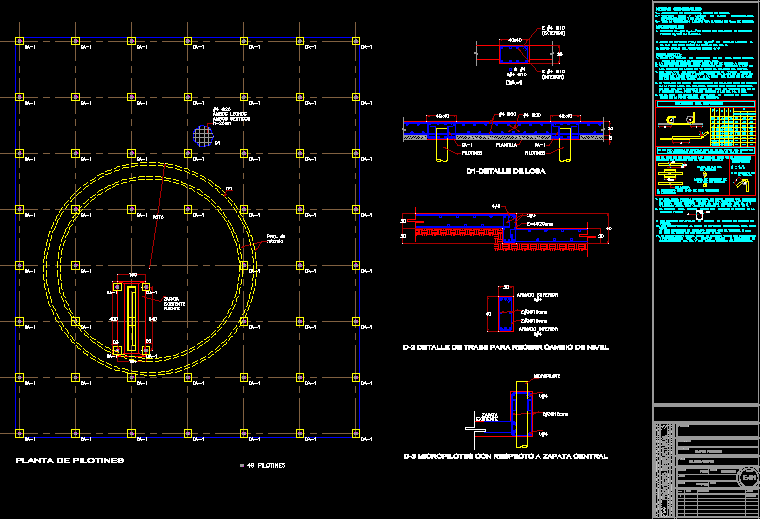
Foundation Of Rondabout Car Reception DWG Detail for AutoCAD
Plant of foundation in base with structural details and realy measures of rondabout in access at famous corporate located at street Mario Pani in Santa fe Mexico;D.F.
Drawing labels, details, and other text information extracted from the CAD file (Translated from Spanish):
pilotines plant, template, thickness, backing sheet, in the case of not overlapping the rods, these will be welded according to the following detail., Hydrogen, welding, stirrups, hook on the rod, details of the reinforcement, materials :, corresponding and in the field., reinforcement :, general notes :, following figure :, constructions of the df and its complementary technical standards., and procedures that respect the regulations of inch, follow:, do in the central part of the element, where it is clearly indicated otherwise, bars of the lower bed and half of the clear in the case, be made in the first and last third of the clearing in the case of, of the bars of the upper bed., in the middle part of the element, should be alternating bars ,, check :, dimensions :, structural project, date :, scale :, file :, no .:: modification :, project :, plane :, location :, owner :, mario panni no, password:, romo and asoc., aprobo :, centimetros, zapata existing source, pilotines, armed superior , armed inferior, proy. of rotunda, zapata, existing, micropilote
Raw text data extracted from CAD file:
| Language | Spanish |
| Drawing Type | Detail |
| Category | Transportation & Parking |
| Additional Screenshots |
 |
| File Type | dwg |
| Materials | Other |
| Measurement Units | Metric |
| Footprint Area | |
| Building Features | |
| Tags | access, autocad, base, bus, car, DETAIL, details, DWG, famous, FOUNDATION, Measures, plant, RECEPTION, structural, terminal |
