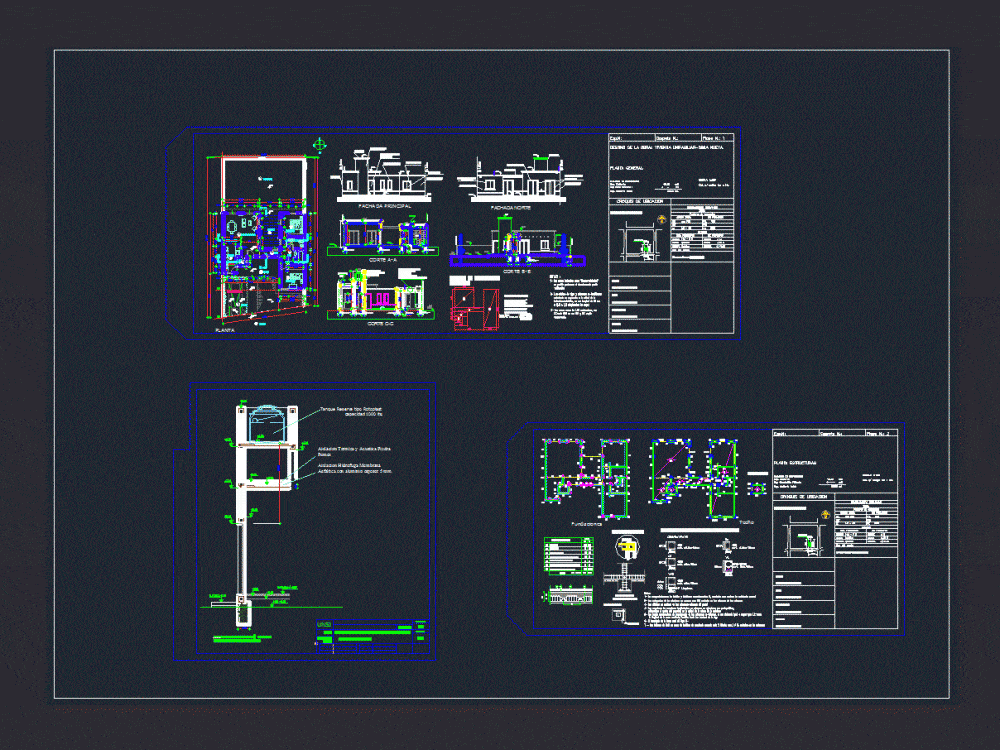
House DWG Detail for AutoCAD
It is a two bedroom one en suite with kitchen; living; dining room; background; Detailed and bounded to perfection General Plant; In addition to cuts and complete facades with different materials with which it was built. Detail from foundation to tank at 1:20. Plano also full housing structures in question. There has been a fully detailed balance for better reading surface
Drawing labels, details, and other text information extracted from the CAD file (Translated from Spanish):
observations:, land use:, side, background, front, side, background, front, of project, min. allowed, retreats, photo, Folio, photo, Folio, of project, according to zone, occupancy factors, zone, urban indicators, location sketch, cat. code:, scale:, surface balance, general plane., destination of the work: new housing., plan n .:, folder:, exp.n:, mat .: cat .:, calculation.:, mat .: cat .:, address of work .:, mat .: cat .:, driving.:, mat .: cat .:, draft.:, sup total cover:, sup semi cover, sup cover:, max, optional, plant, sidewalk, expansion, He passed, bedroom, bath, space for garage, proy. r.t., flat: rivadavia, grenadiers, sergeant cabral, yatasto sunset, build, the fences will be de with, indicated in a length of cm, the stirrups of beam columns will become denser, the walls indicated as, notes, may not be drilled or demolished without prior, adopting the greater., each with v. go. according, surface balance scheme:, c.v., the center of the joint being located at half the height of the column., the concrete joints of the columns are equal more than times, the lintels are anchored in the end panels of the panel., the windowsills of the openings will be armed with anchored at the ends of the columns, the masonry will be of brick class ceramic tiles seated with mortar of normal resistance, Notes:, the splices of longitudinal reinforcements in columns will be executed by, the length of the zone measured from the edges of the beam, the base concrete will be of the type, the partitions of seran of tambourine of tambourine armed each yarn with anchored in the columns, structure t.r., base detail, ground, ceramic mezacla of seat, load analysis, p.p. slab, ceiling, overload in, slabs, leveling layer, thermal insulation, isolation, total, foundations, ceiling, its T., h. cleaning, detail of beams columns, its T., its T., its T., observations:, land use:, side, background, front, side, background, front, of project, min. allowed, retreats, photo, Folio, photo, Folio, of project, according to zone, occupancy factors, zone, urban indicators, location sketch, cat. code:, scale:, surface balance, plane: structures, plan n .:, folder:, exp.n:, mat .: cat .:, calculation.:, mat .: cat .:, address of work .:, mat .: cat .:, driving.:, mat .: cat .:, draft.:, sup built housing:, its T., flat: rivadavia, grenadiers, sergeant cabral, yatasto sunset, build, max, optional, proy. r.t., dividing wall, axis boundary, surface covered imprint, covered area, c.v., axis boundary, main facade, weber type plastic coating, metal carpentry, alamo wood leaves, carpentry, alamo wood sheet, mortar frames, opening framed with death, axis boundary, mortar frame, weber type plastic coating, wooden strap pine, axis boundary, carpentry, mortar frame, opening framed with death, alamo wood sheet, North side, carpentry, leaf of
Raw text data extracted from CAD file:
| Language | Spanish |
| Drawing Type | Detail |
| Category | Construction Details & Systems |
| Additional Screenshots |
 |
| File Type | dwg |
| Materials | Concrete, Masonry, Plastic, Wood |
| Measurement Units | |
| Footprint Area | |
| Building Features | Garage |
| Tags | autocad, background, bedroom, DETAIL, detailed, dining, DWG, earthquake resistant structure, en, erdbebensicher strukturen, house, kitchen, living, room, seismic structures, strukturen, suite |
