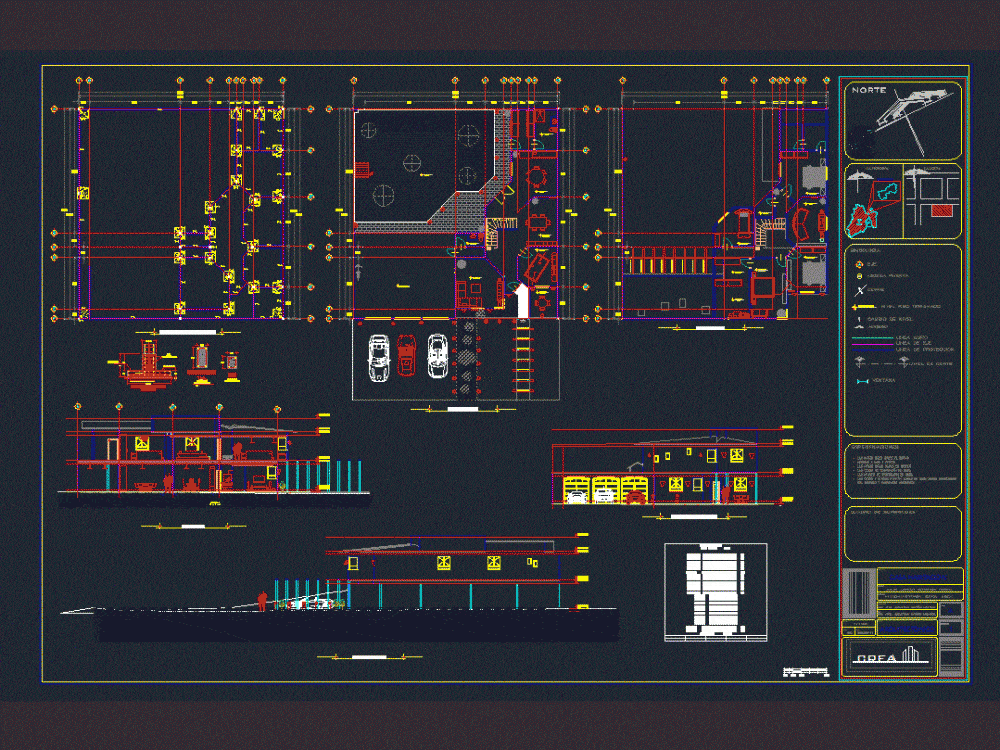
House Room DWG Block for AutoCAD
Room … House consists of two floors with architectural plant cimentacion; facades and cuts. This file was created as AutoCAD performance practice which is useful for vizualizacion what can be done in this program.
Drawing labels, details, and other text information extracted from the CAD file (Translated from Spanish):
hvy hex hd, pillow, chamferbox, blanket, cm in both directions, given est., isolated, concrete template, cm in both directions, architectural plant, unity, pillow, chamferbox, blanket, outer lip, inner lip, spokes, hvy hex hd, n.p.t., window table cost model window aluminum bone aluminum window exterior aluminum window exterior aluminum window exterior aluminum window exterior small aluminum window aluminum bone window aluminum window exterior aluminum window exterior aluminum window exterior aluminum window exterior window aluminum exterior window for bathroom window for bathroom window for bathroom window for bathroom window for bathroom window for bathroom window for bathroom window for bathroom window for bathroom small window of aluminum small window of aluminum, level, level, level, level, level, level, level, level, level, East, north, south, north, date, act., scale, Location, flat, owner, pro, draft, draft, do not. of plane, key, july adrián sánchez rocha, Huehuertoca edo. mex, c.l.regional, c.l.local, d. F., Mexico, state, mts., creates, architecture, Specifications:, symbology:, surface box, huehuetoca, house room, architectural, ing. arq jonathan gaviño montiel, axis, door measure, cut, level finished floor, change of level, access, line wall, shaft line, projection line, cutting line, window, the dimensions apply on the drawing measures axes the dimensions given in meters the dimensions are in work the levels are in the work the levels levels vary in work according to conditions terrain acquired materials, ing. arq jonathan gaviño montiel, of est. cm, lock of, cm, to”, level, level, level, level, level, level, level, level, level, cimentacion plant, to”, low level, access, projection of beams, n.p.t., n.p.t, top floor, cut, to”, n.p.t., n.p.t, East facade, n.p.t., n.p.t, main facade
Raw text data extracted from CAD file:
| Language | Spanish |
| Drawing Type | Block |
| Category | Misc Plans & Projects |
| Additional Screenshots |
 |
| File Type | dwg |
| Materials | Aluminum, Concrete |
| Measurement Units | |
| Footprint Area | |
| Building Features | |
| Tags | architectural, assorted, autocad, block, cimentacion, consists, cuts, DWG, facades, file, floors, house, Housing, plant, room, room house |
