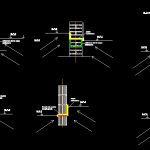
Humidities Control – Details DWG Detail for AutoCAD
Humidities control – Details – Wall Many
Drawing labels, details, and other text information extracted from the CAD file (Translated from Spanish):
cut, structural iron, mixture, date of delivery, regional national technology university cordoba, subject: construction technology, practical work, scale, student: fragherazzi luciano, flat, course: ing. civil, approved date, review, n.p.e, n.p.i, n.p.e, n.p.i, n.p.e, n.p.i, n.p.e, n.p.i, n.p.e, n.p.i, n.p.e, common plaster, plinth, impervious plaster, insulator layer, reinforcement of the insulating layer, insulator layer, reinforcement of the insulating layer, insulator layer, expanded metal band, insulator layer, expanded metal band, insulator layer, Hydrophobic cementitious mortar, common brick masonry, ceramic brick masonry, concrete block, date of delivery, regional national technology university cordoba, subject: construction technology, practical work layers insulators, scale, student: luciano, plane no., course: ing. civil, approved date, review
Raw text data extracted from CAD file:
| Language | Spanish |
| Drawing Type | Detail |
| Category | Construction Details & Systems |
| Additional Screenshots |
 |
| File Type | dwg |
| Materials | Concrete, Masonry |
| Measurement Units | |
| Footprint Area | |
| Building Features | |
| Tags | autocad, control, DETAIL, details, DWG, feuchteregelung, humidity control, insulation, isolierung, luftfeuchtigkeit, wall |
