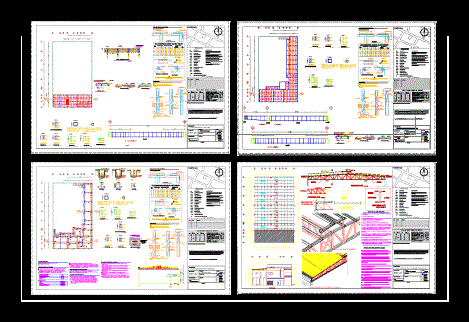
Industrial Building And Offices DWG Detail for AutoCAD
Cover Industrial building structural details; structural plants office area
Drawing labels, details, and other text information extracted from the CAD file (Translated from Spanish):
flat, detail title, scale, specifications for reinforcing steel, shoes, dice, garters, trabes and columns of structure., ribs, chains and castles., notes for overlaps in rods, specifications for concrete, columns , beams, slabs, concrete walls, dice and shoes, castles, chains and enclosures, templates, soil properties, constructive notes for foundation, aa, anchor detail at the ends., plant s., gauge rod, li, ls, length of folds, in longitudinal rods, in stirrups, note: the folds or hooks of the rods will be made in cold in all cases around a bolt with the diameter indicated in the table and with special equipment. no bending of any partially embedded rod, bolt for the bend, main reinforcement, overlap section, note: in columns the lengths ls, normal stirrups, castle, lock, in castles, shoe, for castles, m_ylw- pushpin, av. from the shoemaker, av. technological, industrial, assembler, worker, pespuntador, cutter, sports unit enrique fernandez, space for exclusive use of the direction :, table of technical data of the project, nal, nc, nr, nm, np, npt, nf, nsl, nem, nj, n.pl., na, rainwater downpipe, bap, start and direction of quartering of floors, nil, ng, revisions, rev., concept, date, plan key :, name of plane:, plane number:, roof plant and details, new work, existing, expansion, demolition, remodeling, symbology, date :, digitized, scale :, indicated, include volados, canopies, balconies, etc., level, surface construction restriction, coefficient of occupation of the soil cos, area discovered in pb and reserve, built, area, surface of the property to be developed, total area of the property, green area, no. of parking drawers, height in levels, no.de alignment control, coefficient of use of soil cus, soil absorption coefficient cas, owner :, location :, footwear factory, project :, structural plant and armor elevations, detail isometric connection to column, detail isometrico ridge, foundation and details plant, sheet zintro-alum, canalon, facade, local court a, diagonal, amount, court, local, contraflambeos, bicycles, hall, parking space / garage, storage, wardrobe, duct, cut, store raw material, store finished footwear, cuts, reception, topstitch, cut, scratched, revolteado, preliminary, riveter, dining room, machine room, chapel, garbage, lower cuts, design retouching, trimmed, lasts, Composed, shaped, mounted-centered, nailed, card, activated, activated heat, activated cold, empladized, heat, washed, retouching, spray lacquer, disassembled, encajadodo, die-cut, transformer, pla nta architectural low, high architectural floor, roof plant, drying area, vacuum, annealing red wall, variable, nave, property, detail of firm, floor mezzanine and details
Raw text data extracted from CAD file:
| Language | Spanish |
| Drawing Type | Detail |
| Category | Industrial |
| Additional Screenshots | |
| File Type | dwg |
| Materials | Concrete, Plastic, Steel, Other, N/A |
| Measurement Units | Imperial |
| Footprint Area | |
| Building Features | Garden / Park, Deck / Patio, Garage, Parking |
| Tags | area, autocad, building, cover, DETAIL, details, DWG, factory, industrial, industrial building, office, offices, plants, structural |
