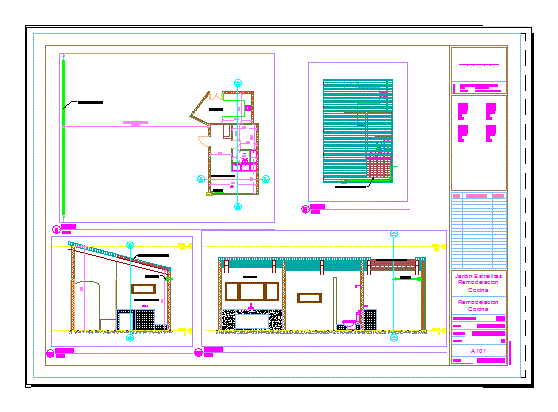ADVERTISEMENT

ADVERTISEMENT
Industrial Kitchen 3D DWG Model for AutoCAD
3D plane; architectural drawings and industrial kitchen
Drawing labels, details, and other text information extracted from the CAD file (Translated from Spanish):
ing. Juan Esteban Bejarano, cel :, e-mail :, scale, review :, drawn by :, date :, project number :, consultant, address, telephone, fax, e-mail, projection grating on the roof of the patio, kitchen area , gas pipeline, washing patio area, sanitary pipeline projection, as indicated, kitchen remodeling, garden stars, bejarano esteban, —, no., description, date, gas pipeline, projection grating on patio roof
Raw text data extracted from CAD file:
| Language | Spanish |
| Drawing Type | Model |
| Category | House |
| Additional Screenshots | |
| File Type | dwg |
| Materials | Other |
| Measurement Units | Metric |
| Footprint Area | |
| Building Features | Garden / Park, Deck / Patio |
| Tags | aire de restauration, architectural, autocad, dining, dining hall, Dining room, drawings, DWG, esszimmer, food court, industrial, industrial kitchen, kitchen, lounge, model, plane, praça de alimentação, Restaurant, restaurante, restaurants, sala de jantar, salle à manger, salon, speisesaal |
ADVERTISEMENT
