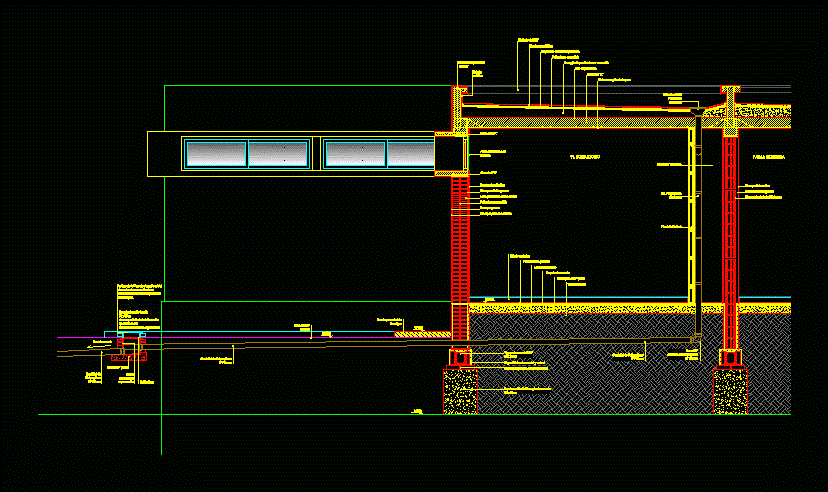
Installation Detail DWG Detail for AutoCAD
DEtail rain storm cut installation .
Drawing labels, details, and other text information extracted from the CAD file (Translated from Spanish):
vertical funnel pvc mm, cll polypropylene mm, curve with polypropylene base mm, polypropylene condyle mm, base of poor, grille lid, brick with waterproof plaster, drawstring, durlock panel, technical space, covered masonry drain mouth made of in situ mortar plastered with waterproof mortar., ceramic base, granite mosaic floor, consulting room, seat mortar, cement folder, poor floor, natural terrain, thin interior plaster, coarse interior plaster, supporting wall of common brick, expanded polystyrene, sliding aluminum opening, fine plastic plaster, thick plaster, level outside lawn, eaves, plaster applied ceiling, slab of, polyethylene film, concrete slope with vermiculite, expanded polystyrene, waterproof cement folder, asphalt membrane, metal bib, mooney, chained perimeter of, waiting room, cascote concrete runner shoe, beam, lost brick of common brick, vertical horizontal insulating layer, lintel, thin interior plaster, coarse interior plaster, hollow brick wall, concrete perimeter sidewalk, the top of the drain outlet will rise in the cases where it is on the perimeter sidewalk of concrete.
Raw text data extracted from CAD file:
| Language | Spanish |
| Drawing Type | Detail |
| Category | Construction Details & Systems |
| Additional Screenshots |
 |
| File Type | dwg |
| Materials | Aluminum, Concrete, Masonry, Plastic |
| Measurement Units | |
| Footprint Area | |
| Building Features | |
| Tags | autocad, construction details section, Cut, cut construction details, DETAIL, DWG, installation, rain, storm |
