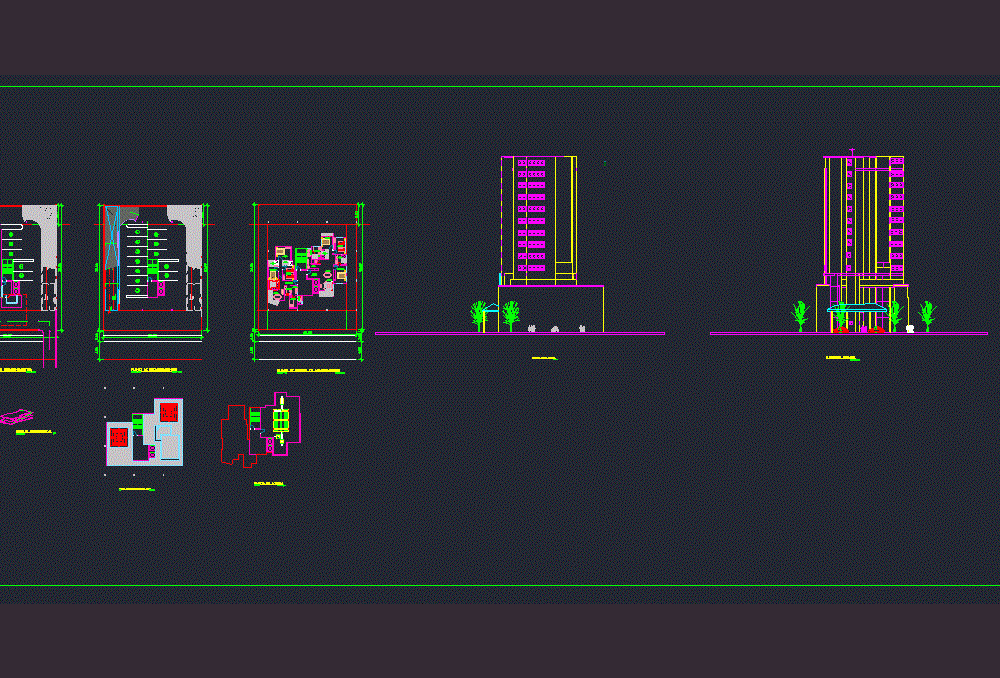
Installation Of Air Conditioning Building 2D DWG Block for AutoCAD
2d drawings of an air conditioned apartment – Plants – Cortes
Drawing labels, details, and other text information extracted from the CAD file (Translated from Spanish):
laundry, kitchen, dinning room, living room, cto. service, terrace, entrance hall, bedroom, master bedroom, laundry, kitchen, dinning room, living room, cto. service, terrace, entrance hall, bedroom, master bedroom, parking plant, level, scale:, entrance hall, living room, dinning room, terrace, master bedroom, bedroom, kitchen, service department, laundry, model apartment architectural plan, scale:, model apartment architectural plan, scale:, entrance hall, living room, dinning room, terrace, master bedroom, bedroom, kitchen, service department, laundry, rooftop plant, level, scale:, parking plant, level, scale:, ramp: length, proy. ramp, Deposit, npt, ramp: length, proy. ramp, proy. beam, Deposit, npt, constructive detail, ramp, ramp: length, proy. ramp, proy. beam, Deposit, npt, ramp: length, proy. ramp, proy. beam, Deposit, npt, parking plant, level, scale:, ramp: length, proy. ramp, Deposit, npt, ramp: length, proy. ramp, proy. beam, Deposit, npt, social area architectural plan, level, scale:, general plant of apartemanetos, level, scale:, right lateral lift, scale:, front elevation, scale:, section, scale:
Raw text data extracted from CAD file:
| Language | Spanish |
| Drawing Type | Block |
| Category | Climate Conditioning |
| Additional Screenshots |
 |
| File Type | dwg |
| Materials | |
| Measurement Units | |
| Footprint Area | |
| Building Features | Car Parking Lot, Garden / Park |
| Tags | air, air conditioning, air conditionné, apartment, ar condicionado, autocad, block, building, conditioned, conditioning., cortes, departments, drawings, DWG, installation, klimaanlage, multifamily, plants |
