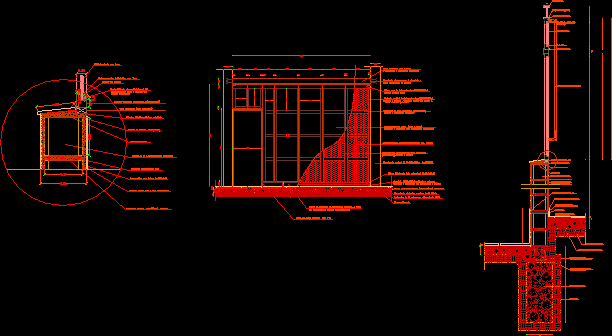ADVERTISEMENT

ADVERTISEMENT
Iron Opening Detail And Conection With Beton Blocks Wall DWG Detail for AutoCAD
Iron Opening detail and conection with Beton Blocks Wall
Drawing labels, details, and other text information extracted from the CAD file (Translated from Spanish):
expanded metal, screw thread, silicone sealant, metal frame welded to profile, book-type steel hinge, steel bar for flag operation, expanded metal, compacted earth, l-hold plate attached to, vert. intermediate of structural tube, c.e.v with anchor bolts, and abulonado to waiting plate, welded to soleras, linked to c.e with angle l, welded to vertical uprights, linked to vert. with screw thread, linked to sub-floor with drill bit met. and screw, rammed earth, with screw thread milling head wood, metal drill and screw, ready
Raw text data extracted from CAD file:
| Language | Spanish |
| Drawing Type | Detail |
| Category | Doors & Windows |
| Additional Screenshots |
 |
| File Type | dwg |
| Materials | Steel, Wood, Other |
| Measurement Units | Metric |
| Footprint Area | |
| Building Features | |
| Tags | autocad, blocks, conection, Construction detail, DETAIL, DWG, iron, opening, wall |
ADVERTISEMENT
