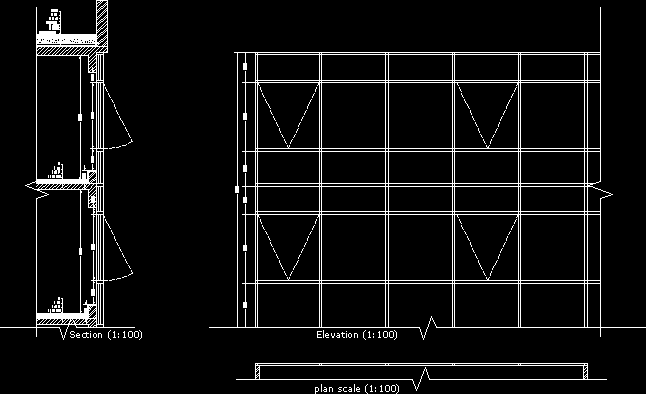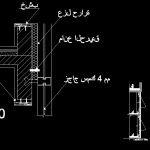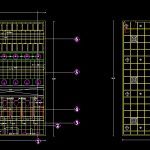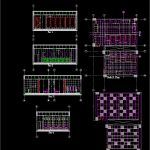ADVERTISEMENT

ADVERTISEMENT
Jobs – Panels – Glass DWG Block for AutoCAD
Draft-glass work.
Drawing labels, details, and other text information extracted from the CAD file:
úòá íñçñé, ãçäú çáíñíþ, èíçö, îôè, îñóçäé, ãóáíé, ñãá, ãæäé, èáçø, æòñé, îñóçäé ãíæá, úòá, ñøæèé, íñçñé, basment, typical, roof, ñïã, úçïíé, áíçóé çóãäêíé, main enterance, office room, sec., bath.r. plan, bath.r. celling
Raw text data extracted from CAD file:
| Language | English |
| Drawing Type | Block |
| Category | Doors & Windows |
| Additional Screenshots |
     |
| File Type | dwg |
| Materials | Glass, Other |
| Measurement Units | Metric |
| Footprint Area | |
| Building Features | |
| Tags | autocad, block, DWG, glass, panels, work |
ADVERTISEMENT
