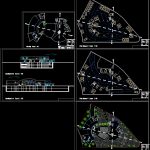ADVERTISEMENT

ADVERTISEMENT
Multipurpose Center DWG Block for AutoCAD
Multicenter
Drawing labels, details, and other text information extracted from the CAD file (Translated from Romanian):
npt, foyer, escenario, v – d, v – v, espera, sh – v, sh – m, hall, deposito, informes, sum, direccion de formcion artistic, planner:, signature student:, date:, atherent, ac-projection ground floor, ad underground, pot, cut, ad supraterana
Raw text data extracted from CAD file:
| Language | Other |
| Drawing Type | Block |
| Category | Cultural Centers & Museums |
| Additional Screenshots |
 |
| File Type | dwg |
| Materials | Other |
| Measurement Units | Metric |
| Footprint Area | |
| Building Features | |
| Tags | autocad, block, center, CONVENTION CENTER, cultural center, DWG, multipurpose, museum |
ADVERTISEMENT
