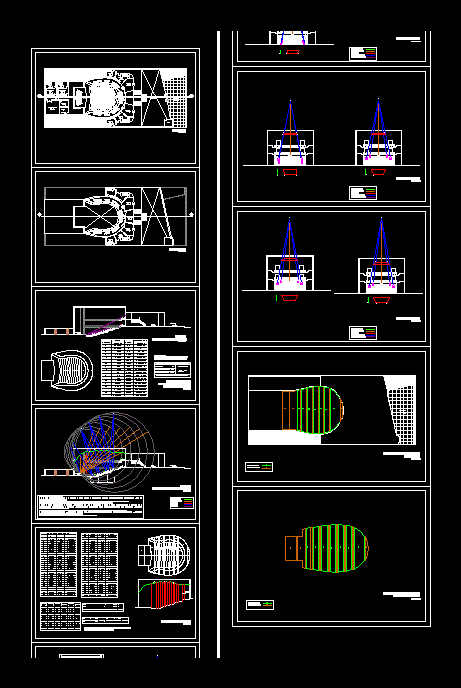
Music Room DWG Full Project for AutoCAD
MUSIC ROOM; horseshoe (capacity 30 350 spectators musicians) with stalls and galleries. ANALYSIS OF ACOUSTIC AND VISUAL SCENARIO. Comprising: 1. – Plants (1st and 2nd level) 2. – Cortes 3. – Curve isoptic 4. – Equipotential Roof 5. – Calculating the Real Volume 6. – Cross Sections 7. – Floor panels (Projections and Magnitude True) 8. – Cuts Panels
Drawing labels, details, and other text information extracted from the CAD file (Translated from Spanish):
locker, stage, ss.hh., men, women, stalls, first floor, galleries, dressing rooms, ss.hh, ladies, room, sound, deposit, passage, rehearsal room, foyer, bowl, esplanade, second floor, cabin, projection, reflective panel absorbent panel guide line acoustic guide line visual guide, gallery, cut panel, walls bottom plate, mesanine bottom walls, heavy sheet glass, cut, reflective panel absorbent panel, calculation of the starting height of the equipotential ceiling , sum of partial areas:, ideal volume:, volume under the seats :, reflecting panel absorbent panel line guide line guide line guide
Raw text data extracted from CAD file:
| Language | Spanish |
| Drawing Type | Full Project |
| Category | Entertainment, Leisure & Sports |
| Additional Screenshots |
 |
| File Type | dwg |
| Materials | Glass, Other |
| Measurement Units | Metric |
| Footprint Area | |
| Building Features | |
| Tags | acoustic, acoustics, analysis, Auditorium, autocad, capacity, cinema, DWG, full, music, Project, room, spectators, stage, stalls, Theater, theatre, visual |
