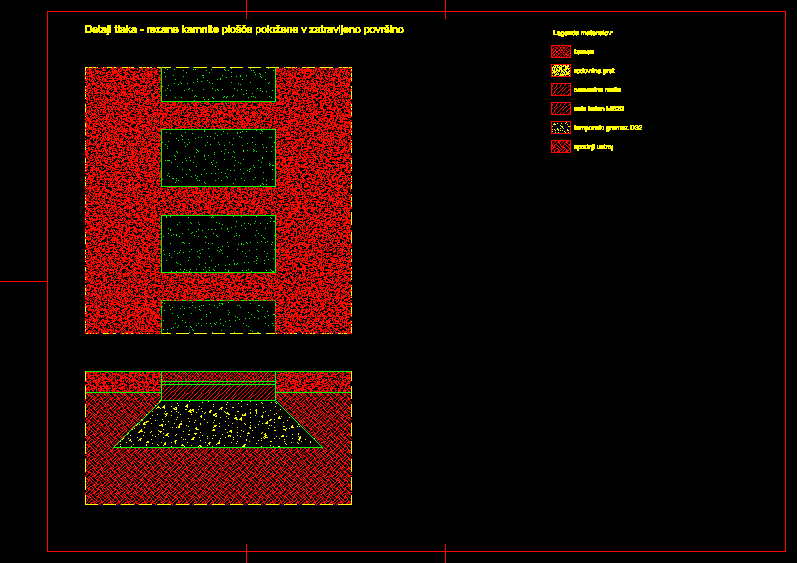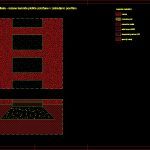ADVERTISEMENT

ADVERTISEMENT
Path Of Stone Slabs DWG Detail for AutoCAD
Detail of stone slabs
Drawing labels, details, and other text information extracted from the CAD file (Translated from Slovenian):
a detail of the pressed cut stone slab laying surface, stone cutting boards, planner of the substructure welded in layers min., tampon gravel, dry concrete, stone cutting boards, torn surface, legend of materials:, bottom structure, tampon gravel, fertile soil, stone, cement mortar, dry concrete
Raw text data extracted from CAD file:
| Language | N/A |
| Drawing Type | Detail |
| Category | Construction Details & Systems |
| Additional Screenshots |
 |
| File Type | dwg |
| Materials | Concrete |
| Measurement Units | |
| Footprint Area | |
| Building Features | |
| Tags | assoalho, autocad, deck, DETAIL, DWG, fliese, fließestrich, floating floor, floor, flooring, fußboden, grass, holzfußboden, path, piso, plancher, plancher flottant, slabs, stone, tile |
ADVERTISEMENT
